As a design consultant for Arete Renovations, describe the renovation steps and how you contribute to the process
As design consultants, we’re not just picking beautiful colors, we do much more. We manage our projects alongside the project managers. If you’re a homeowner and you want to remodel your kitchen, you may not know where to start or understand the remodeling process. You’d start by calling the number on our website, talk to Gina, and she will schedule someone to come out for an estimate.
We come out, check your kitchen, talk to you, and propose some ideas. A client may want white kitchen cabinets – something simple with an entry-level budget. We may suggest another cabinet or suggest converting their peninsula to an island. We’ll show them where electrical and new outlets need to go. They may want to keep their faucet and fridge, but they may have to replace other items.
After we see their kitchen in person and collect information, we start creating labor and rough material estimates – this way, we know everything that has to be done. That information gets passed to me, to Ivana, or Maria – Arete Renovations three design consultants. Ivana is our lead designer, and she manages more luxurious, high-end, complicated projects. I manage entry-level to medium-sized projects, and Maria manages smaller projects. We sit down and talk about the project, discuss everything that needs to be done, look at photos of the existing condition, and figure out how we can cater to our client’s desires.
Taking Ownership Of Project As A Designer
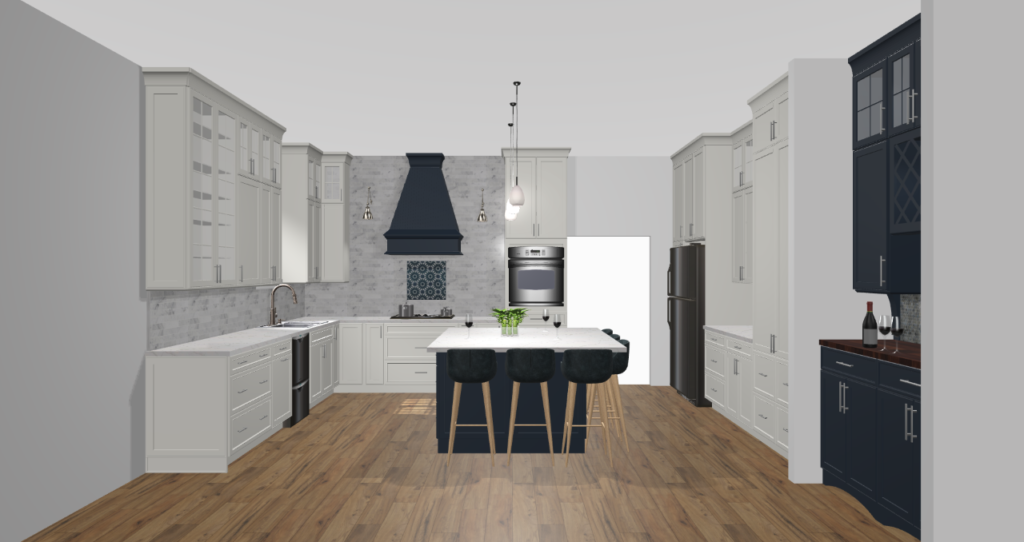 From there, the project is mine. I contact the client, usually with an email, and introduce myself as the design consultant. I ask them to send me all their wishes, all their inspirational photos. I usually suggest sending 30-40 inspirational photos. We discuss tiles they may be interested in or backsplash tile. I want to get all the information I can so I can understand the client’s design vision – all with the client’s budget in mind.
From there, the project is mine. I contact the client, usually with an email, and introduce myself as the design consultant. I ask them to send me all their wishes, all their inspirational photos. I usually suggest sending 30-40 inspirational photos. We discuss tiles they may be interested in or backsplash tile. I want to get all the information I can so I can understand the client’s design vision – all with the client’s budget in mind.
Next is to discuss the technical aspects of the remodeling. We schedule a meeting with the client for a free, one-hour design consultation. During this meeting, I talk to the client about their design needs, preferred material, budget, etc. This meeting allows me to educate them about, let’s say, marble vs. quartz countertops, standard kitchen cabinets vs. semi-custom made or fully custom made.
We discuss all the details. It’s more of an educational and introductory process. I also get a feel for all of their design needs and prepare a design package. For a kitchen remodel, I will need eight hours to complete the design. We do the drawings, 2D renderings, and if the client wants – 3D renderings. When the client is ready to jump into the design process – this is where the actual work begins.
Present Proposed Style And Design To Client
I collect all their inspirational photos and create the design within their budget. I’ll also create a mood board. I pick a faucet, cabinetry – everything, and then present it to the client. I will let them know my perspective on their project. Usually, that’s a win-win. About 70- to 80 percent of the time, the client will agree with the style I have chosen. With the other 30 percent, we will work back and forth, adjust the finer details, and have an agreement on how we want the project to look.
Fine Tuning The Design And Ordering Materials
When we have all the materials we want to use for the kitchen, we start the kitchen design process and present the design to the client – as well as the material selections. If they agree on that, then I go ahead and create a material estimate, which will include the kitchen cabinetry, countertop – everything that is needed, will be on a single material estimate.
When the client signs off on the material estimate, we start ordering their materials. A lot of materials are on backorder right now due to Covid-19, so we collect lead times so if there is an issue, let’s say we find out their faucet is going to take up to four months to receive, I can call the client with that info and discuss finding something similar or an alternative within the same style. Once materials arrive, we inspect them to be sure they’re in a good condition and the right material arrived. If there is an issue, we immediately take care of it. We contact the client, either return it or replace it and then coordinate delivery to the job site.
Staying On Schedule Once Demolition Begins
When demolition starts, we have a schedule. One week, we will do electrical, the next week we will do tiles, then after that, we will do grout. With the schedule, I know when to send which material to the job site. Unfortunately, if we keep all materials on the job site, sometimes there’s not enough space or things can get damaged, so we send by needs. It’s all about coordinating, designing, and doing a lot of the little things to make sure the project goes smoothly.
Once a week – or even more if needed, we go to the job site and check on our projects. The project coordinator never allows installers to install something that is not on the drawings. If something is not clear, they always confirm everything with me and with the client. We make sure items are installed where it’s supposed to be installed and we make sure the actual materials that we planned for are installed.
That is the process we go through on every project. Of course, there are different projects. Sometimes a project has to start with the design first so I can send the bids to the estimator, so he can create the material estimates. Recently, we had a project that requires a fireplace design and cabinetry around it in the living room. We were not able to make an estimate until I presented the design. In that project, I started the design process first. We selected the materials, did the drawings and 3D renderings, then went back and forth with the clients. I even consulted with the architects we collaborate with. Once we had all the materials for the entire design, I presented it and we were able to create the rough labor estimates.
There are a lot of moving parts. If something must be delivered to the job site, and none of our drivers are available, then we go and deliver ourselves. I have done deliveries to a job site from my car. Sometimes, materials have to be brought immediately to a job site and I’ll go purchase that from our supplier and deliver them to the job site.
As a design consultant, how often are you in communication with the client throughout the entire process?
We communicate through the entire process. I would say the main contact on a project will usually be the project manager because the project manager is onsite every day during the project, the demolition, installation, etc. I’m usually going back and forth. I’m 50 percent in the showroom, 25 percent on job sites, and 25 percent going around to suppliers researching materials I like or picking up samples.
It’s quite dynamic work, a lot of back and forth, but one of us (designers) and the project manager are the two main contacts for the client. We keep in touch every single day, every week during the whole project, and before and after the project.
How many projects are you currently working on?
I’m working currently on eight projects. Some of them are at the very beginning, some of them have not begun yet, some of them are in the design process, and some of them are in the material ordering process.
What kind of renovation projects are you currently working on?
One project I have is kitchen, bathroom, and lighting fixtures. In another project, they are keeping the kitchen, but replacing the countertop and replacing all of the hardware for the kitchen. There is another project where I am replacing the whole unit floor, doing new wall paint, new carpet in the bedrooms, new kitchen, and new light fixtures throughout the unit. I have the job with the fireplace I was previously discussing, where we are refinishing the floor, building a completely new fireplace, doing the cabinetry around them, and also new wall paint.
Another project we have is with an astrophysicist who has this great bathroom design. It’s all about the galaxy and precious stones, and it should be a very fun project. The main designer in this project was the client. He had his own vision. I was just translating his vision by searching for tiles and creating the drawing and the layout for the tiles going back and forth. He was the main person in the design process, while I was just helping out. Sometimes people like something and they don’t know how to translate that into a project, so we do help them out.
How does the process change when the clients want their renovation to be fully customized?
Some people do want to go fully custom. Usually, they have inspirational photos that convey the look they want. Then we just translate that vision to prints on tiles. We do have to have suppliers who can do custom art on tile.
Another project we have right now is a big master bathroom where the client wanted to remove a giant jacuzzi and convert it to a big walk-in shower. This is very unique. We used special custom-made art tiles with the Chicago flag on them, so it was special.
We have another bathroom that is mid-century modern, which is going to have waterproof vinyl wallpaper with a wall bureau. It will have a custom-made vanity of walnut and is going to be a completely mid-century modern vibe with the tile slab, and hexagon tiles, something very unique that I have not seen. Because it’s custom-made, I designed the vanity. It’ll be another super fun one. The wallpaper also is fully custom-made.
If a client wants something unusual, how do you lead them in the right direction?
Unique and beautiful design takes time. First comes the design process. Second is drawings and third is materials. I’ll discuss with clients that unique materials may take some time to get. To make sure installation goes as planned, I’ll also be on the job site to make sure materials are installed correctly. With the astrophysicist’s bathroom – it was not a simple pattern. It’s very unique. I had to be on the job site with clients, project managers, and tile installers during this process. We always make sure everything is done exactly the way the client wants it.
For home renovation in Chicago by top-rated home and condo designers call Arete’ Renovators today at 773-610-4551 for a free consultation about your home or condo remodeling project.


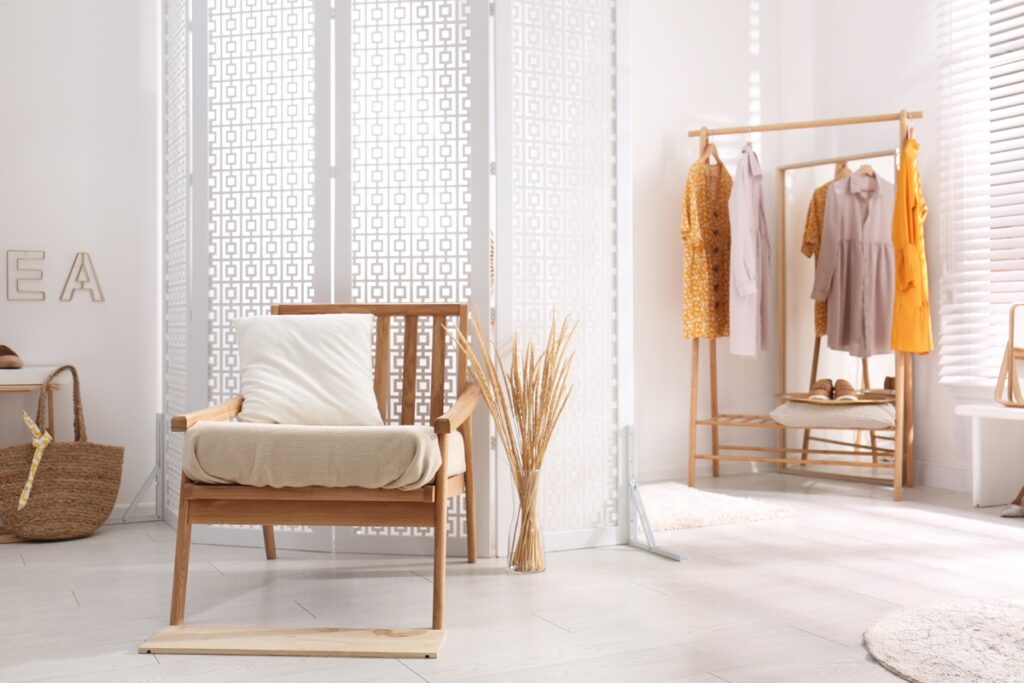 We all have those awkward corner spaces in our homes that we’re just not sure what to do with. They’re just barely too small to shove a piece of furniture into, but slightly too large to leave empty. In addition to that issue, there are also those rooms where we just wish we had a little extra storage or seating or display space.
We all have those awkward corner spaces in our homes that we’re just not sure what to do with. They’re just barely too small to shove a piece of furniture into, but slightly too large to leave empty. In addition to that issue, there are also those rooms where we just wish we had a little extra storage or seating or display space.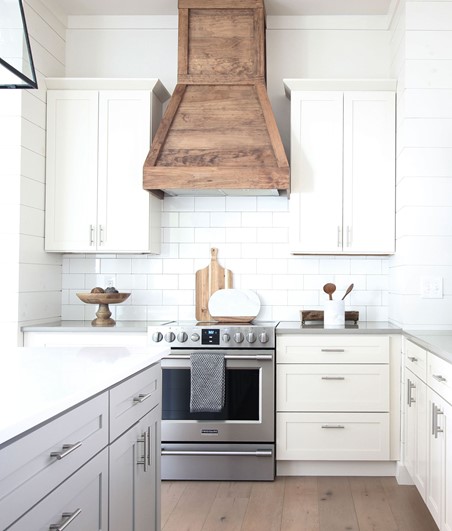 Many clients want to go for that modern, mainstream look and are afraid to step outside of the box with the types of materials used in their build.
Many clients want to go for that modern, mainstream look and are afraid to step outside of the box with the types of materials used in their build. When you walk through a home that has a great flow to it, everything just feels right. The space is used practically, but it is still cozy and welcoming.
When you walk through a home that has a great flow to it, everything just feels right. The space is used practically, but it is still cozy and welcoming. Many people underestimate the power
Many people underestimate the power 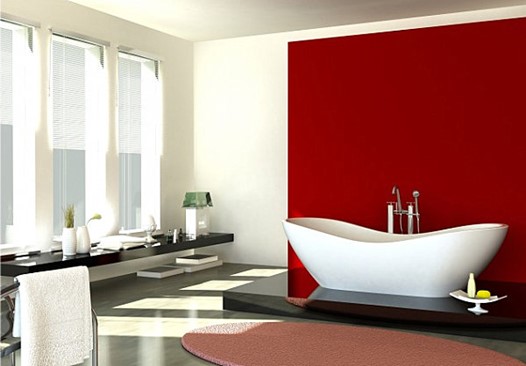 Color can have a huge impact in a home. It can control the feeling you get when you step into a room, your overall mood, and even your appetite.
Color can have a huge impact in a home. It can control the feeling you get when you step into a room, your overall mood, and even your appetite.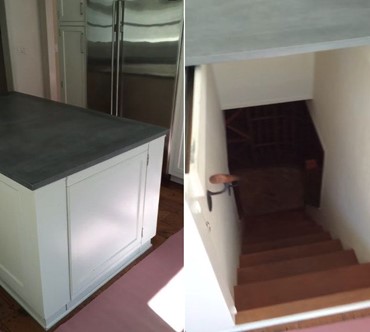 Creative remodeling is at its best when it solves multiple problems at once. If the design is just as great as its function, it really captures what the whole point of the remodeling process is about.
Creative remodeling is at its best when it solves multiple problems at once. If the design is just as great as its function, it really captures what the whole point of the remodeling process is about.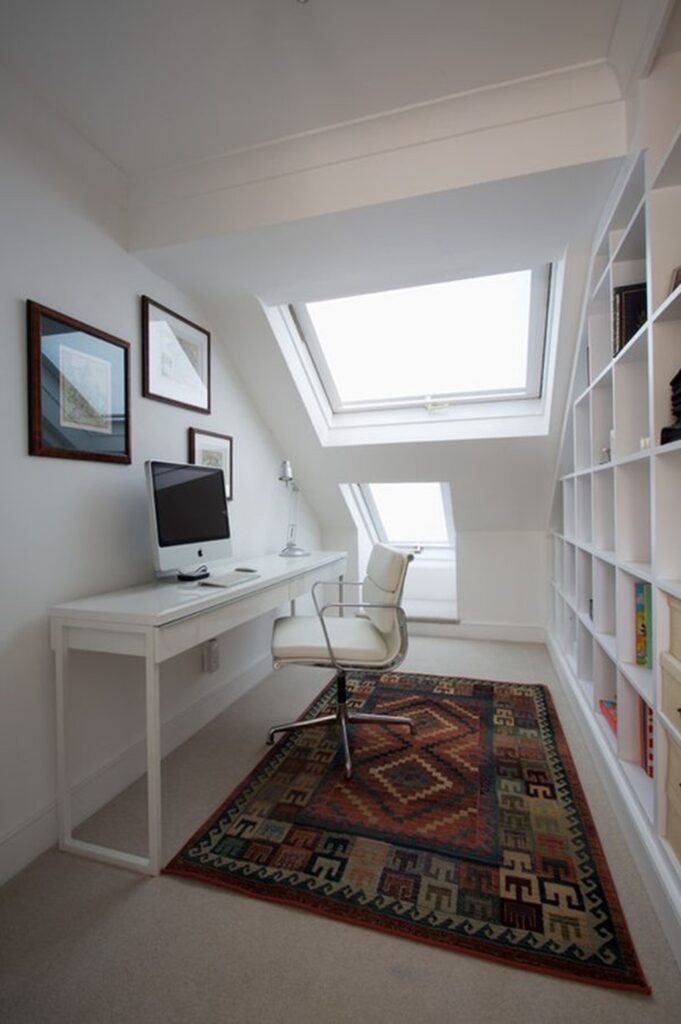 When it comes to smaller spaces, bringing light into the room can put up a bit of a challenge. Even with large spaces, it is hard to figure out what the best route to go is with window placement.
When it comes to smaller spaces, bringing light into the room can put up a bit of a challenge. Even with large spaces, it is hard to figure out what the best route to go is with window placement.
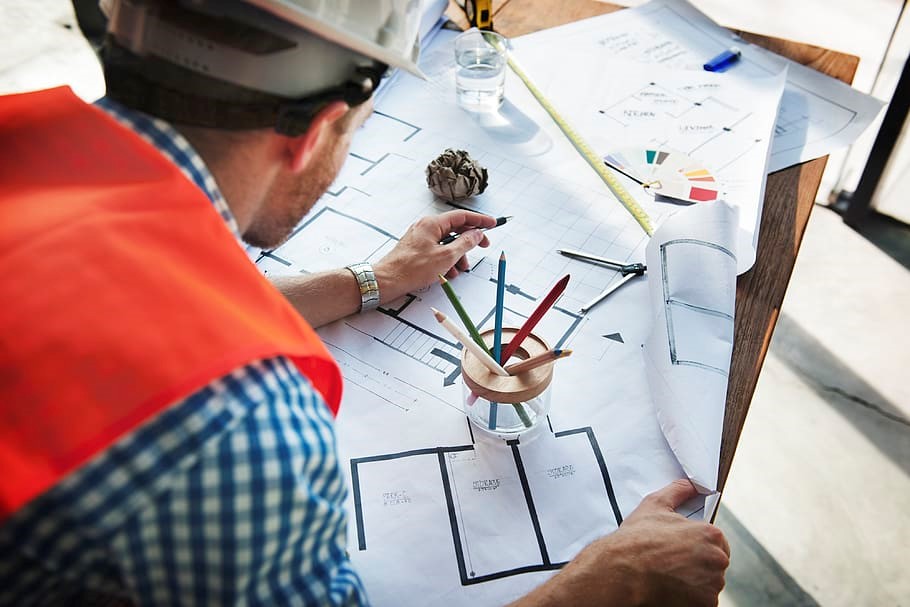 The overall ease with which a project manager (PM) completes their projects depends on three things:
The overall ease with which a project manager (PM) completes their projects depends on three things: Essentially, it means that the criteria are meaningless if they are not accompanied by a resolve to follow the guidelines to the letter. The level of detail a property management company brings to the processes for choosing contractors determines its success in finding the best contractors.
Essentially, it means that the criteria are meaningless if they are not accompanied by a resolve to follow the guidelines to the letter. The level of detail a property management company brings to the processes for choosing contractors determines its success in finding the best contractors.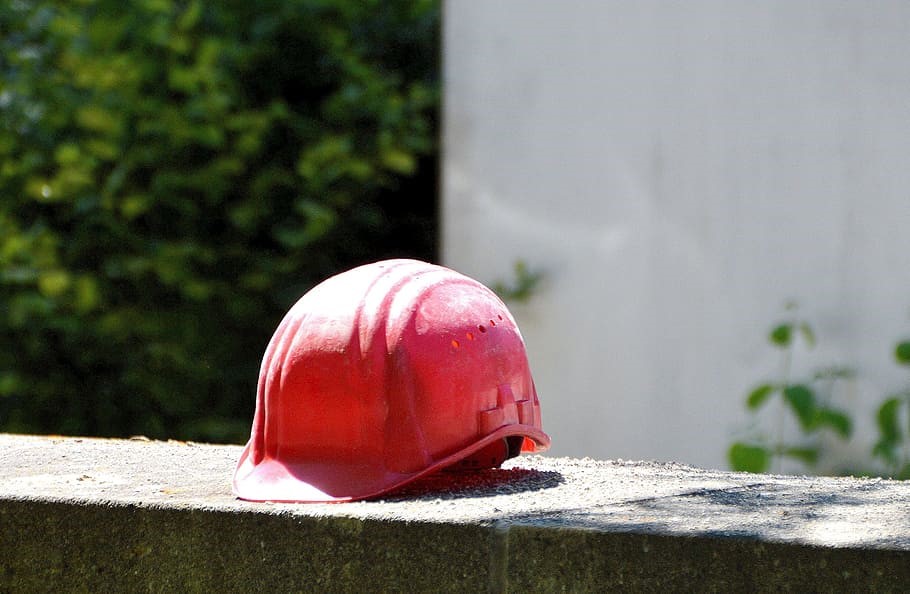 Contractors who are not licensed and recognized by their local professional bodies should not be considered. Additionally, the contractors must have a stellar reputation on Yelp, BBB, and other similar platforms. Contractors must also have adequate insurance (including liability insurance) and they must be bonded.
Contractors who are not licensed and recognized by their local professional bodies should not be considered. Additionally, the contractors must have a stellar reputation on Yelp, BBB, and other similar platforms. Contractors must also have adequate insurance (including liability insurance) and they must be bonded.
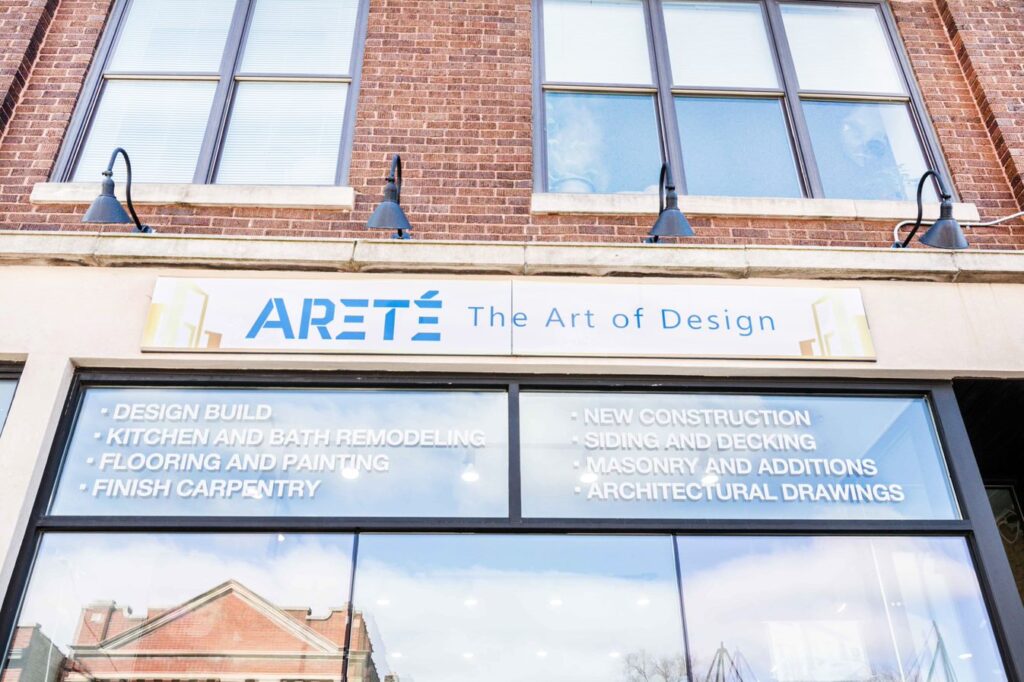
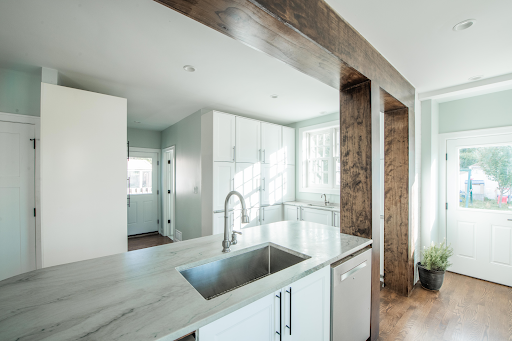 Many times, a client comes in with a picture of a design that they love, but they do not understand how much that design will cost them or how it will affect other design aspects in their home. It is important that our designers are upfront about the cost of the material and labor before moving forward with the client’s vision. Our designers prefer to meet with their clients in person at our showroom so they can show them the material selection we have on hand, but due to Covid, they have been using different avenues. Many clients are now choosing to meet with the designers over virtual calls, and the designers are sending material samples to the client’s homes so they can get a good feel for what the flooring, tile, or paint swatches would look like in their space.
Many times, a client comes in with a picture of a design that they love, but they do not understand how much that design will cost them or how it will affect other design aspects in their home. It is important that our designers are upfront about the cost of the material and labor before moving forward with the client’s vision. Our designers prefer to meet with their clients in person at our showroom so they can show them the material selection we have on hand, but due to Covid, they have been using different avenues. Many clients are now choosing to meet with the designers over virtual calls, and the designers are sending material samples to the client’s homes so they can get a good feel for what the flooring, tile, or paint swatches would look like in their space.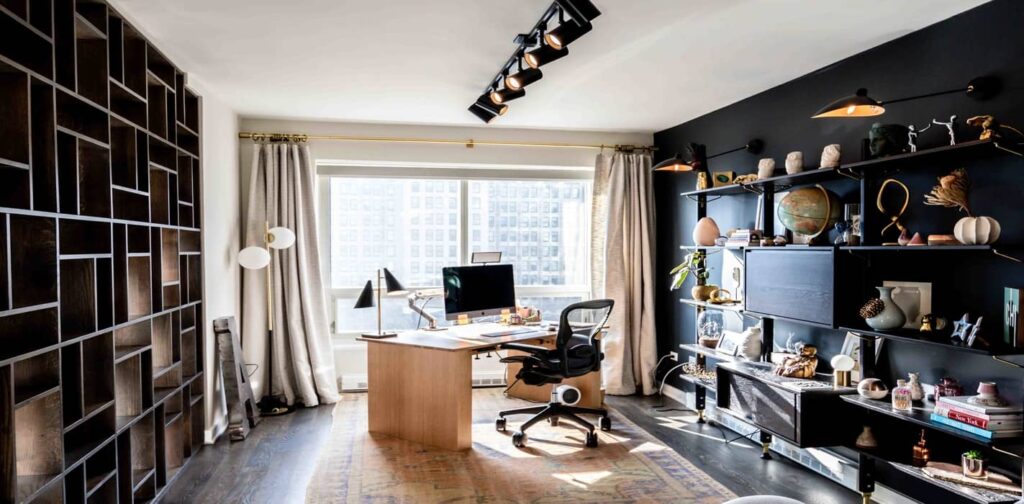 If possible, we always encourage our clients to do both the design and labor portion through Areté. If you choose Areté’s contractors, all of the design fees are waived, and you only have to pay for labor costs and materials. It also ensures smooth communication between contractors and designers and gives the functionality of everything being done under one roof. When the space is finished, they take a final walk-through with the client to tend to any final details that need to be touched up. This is when the client starts to realize that their dream home design has come to life.
If possible, we always encourage our clients to do both the design and labor portion through Areté. If you choose Areté’s contractors, all of the design fees are waived, and you only have to pay for labor costs and materials. It also ensures smooth communication between contractors and designers and gives the functionality of everything being done under one roof. When the space is finished, they take a final walk-through with the client to tend to any final details that need to be touched up. This is when the client starts to realize that their dream home design has come to life. It takes creativity, organization, and good communication skills to become a good designer, but most importantly, it requires a passion for interior design. Without that passion, it is easy to get caught up in the daily struggles of the design process, and it would be difficult to foster good relationships with clients. Areté is very grateful to have design consultants that not only care about the scope of the project but also pay attention to what exactly the client wants.
It takes creativity, organization, and good communication skills to become a good designer, but most importantly, it requires a passion for interior design. Without that passion, it is easy to get caught up in the daily struggles of the design process, and it would be difficult to foster good relationships with clients. Areté is very grateful to have design consultants that not only care about the scope of the project but also pay attention to what exactly the client wants.
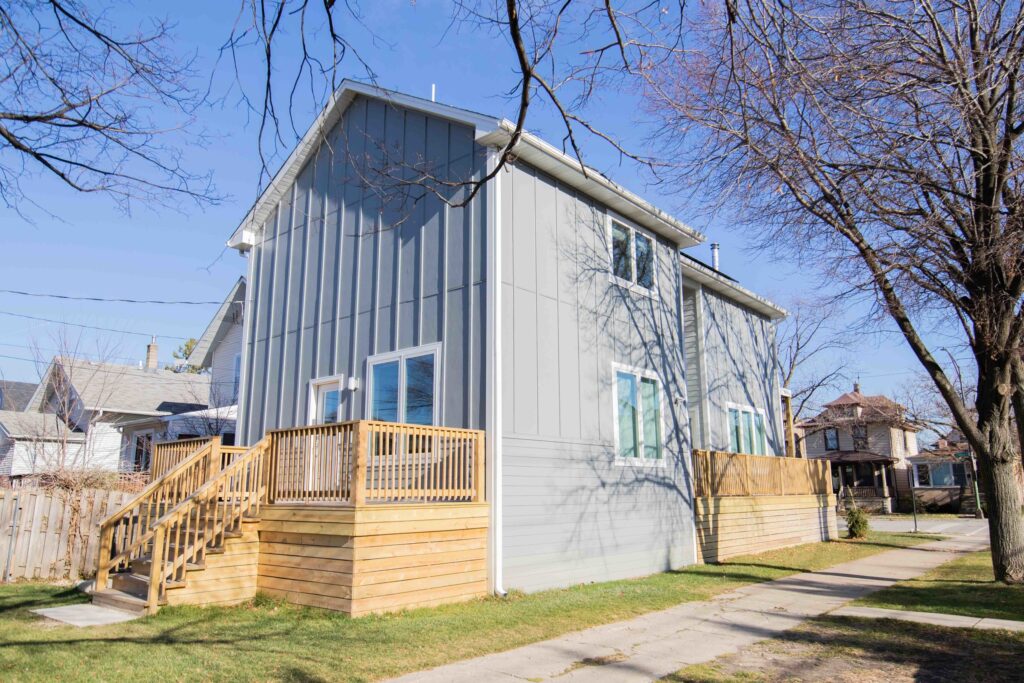 Your backyard is a perfect space to increase your square footage while simultaneously offering another area to gather with friends and family. Building a deck can add value to your home and enhance its enjoyability. Relax in the sun, cozy up to a fire pit, host a cookout, or brunch under your favorite tree – the possibilities are endless. However, there are a couple of things you should know before adding a deck to your home.
Your backyard is a perfect space to increase your square footage while simultaneously offering another area to gather with friends and family. Building a deck can add value to your home and enhance its enjoyability. Relax in the sun, cozy up to a fire pit, host a cookout, or brunch under your favorite tree – the possibilities are endless. However, there are a couple of things you should know before adding a deck to your home.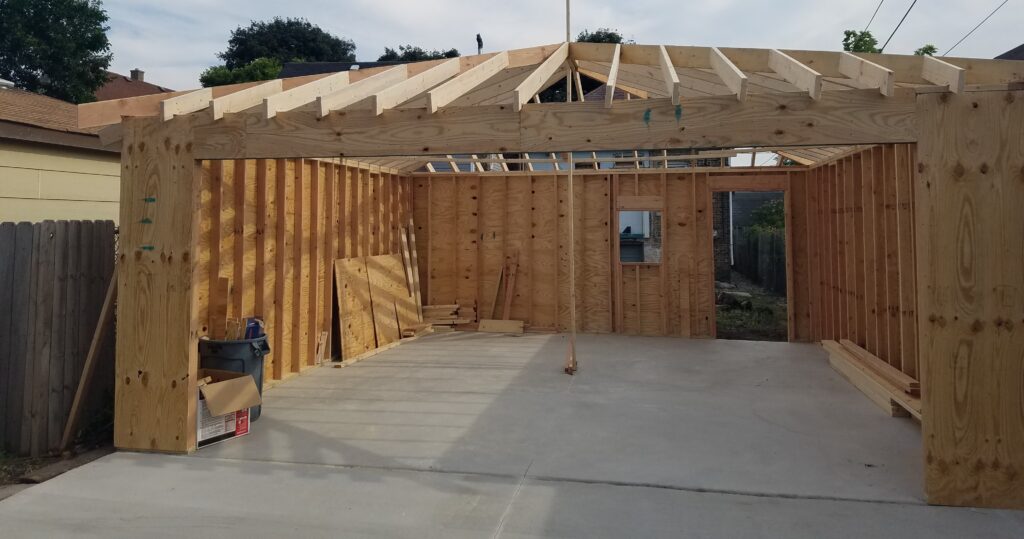 The addition of a
The addition of a 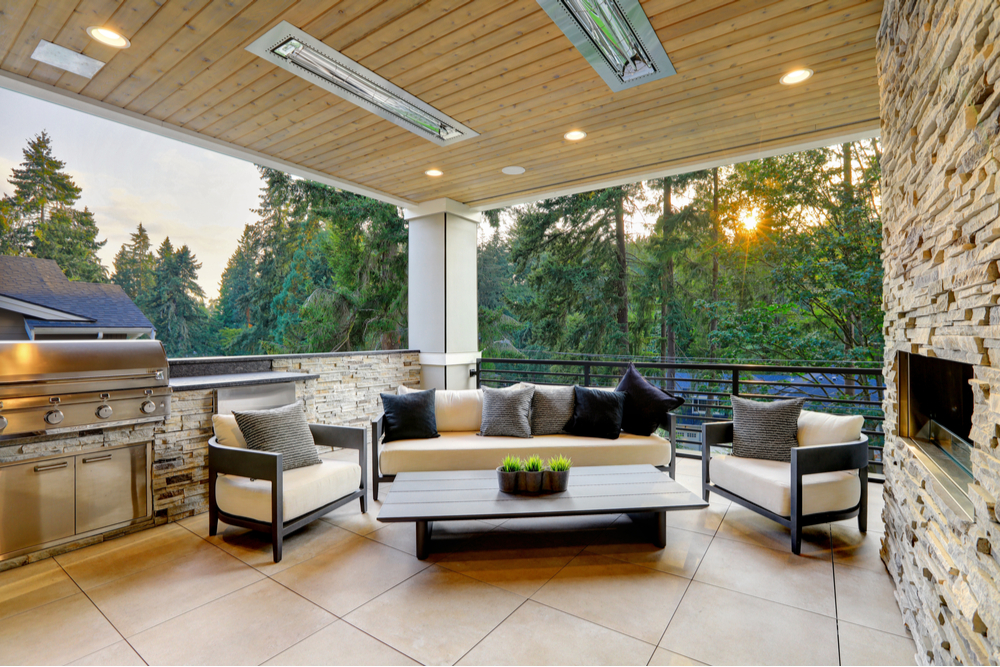 There are numerous home improvements that you can build inside your backyard to make it cozier and raise its market value at the same time. An especially advantageous investment is building a patio that would serve as the ideal place for relaxation, dining, and spending time outside in general. Plus, they are really easy to keep up with in comparison to having a deck or front porch. There is close to zero maintenance when it comes to having a patio, but most of the upkeep will be made of visual inspections that are fairly easy to conduct. The reason for this is that the materials the patio is built from, like stone, concrete, and brick, are all sturdy and long-lasting building materials.
There are numerous home improvements that you can build inside your backyard to make it cozier and raise its market value at the same time. An especially advantageous investment is building a patio that would serve as the ideal place for relaxation, dining, and spending time outside in general. Plus, they are really easy to keep up with in comparison to having a deck or front porch. There is close to zero maintenance when it comes to having a patio, but most of the upkeep will be made of visual inspections that are fairly easy to conduct. The reason for this is that the materials the patio is built from, like stone, concrete, and brick, are all sturdy and long-lasting building materials.
 I think it is extremely helpful for the client to think about their budget first and foremost because all contractor services are not apples to apples.
I think it is extremely helpful for the client to think about their budget first and foremost because all contractor services are not apples to apples.

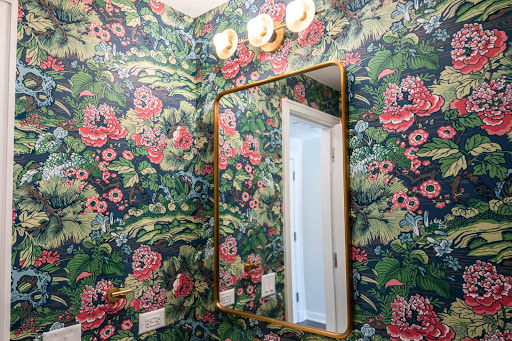 One of the newest design trends popping up in 2021 isn’t new at all. Frilly lace, floral patterns, and vintage furniture are all making a comeback this year thanks to a desire for luxury goods without the luxury prices. The old-meets-new trend can be seen through intricate wallpaper, ornamental details, and gold paint. By mixing in a few modern elements, the style is old school and comfortable without looking outdated. The key here is to not overdo it with too many elements, otherwise, the space begins to feel stuffy and overwhelming. This design gives a nostalgic feel to a modern look.
One of the newest design trends popping up in 2021 isn’t new at all. Frilly lace, floral patterns, and vintage furniture are all making a comeback this year thanks to a desire for luxury goods without the luxury prices. The old-meets-new trend can be seen through intricate wallpaper, ornamental details, and gold paint. By mixing in a few modern elements, the style is old school and comfortable without looking outdated. The key here is to not overdo it with too many elements, otherwise, the space begins to feel stuffy and overwhelming. This design gives a nostalgic feel to a modern look.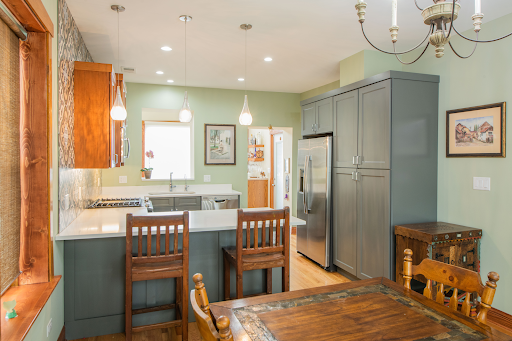 Expect things to warm up a bit in 2021. The stay-at-home mandate has created a need for warmer colors to be incorporated into the spaces we spend the most time in. Warm tones are colors that influence a space to make the atmosphere feel more vivacious and intimate. Warmer neutrals like “camel” and “sage” alongside rich Earth tones like “olive” are expected to replace colder colors like gray and white. This will create a cozier space for everyone to be comfortable in and make your house feel more like home.
Expect things to warm up a bit in 2021. The stay-at-home mandate has created a need for warmer colors to be incorporated into the spaces we spend the most time in. Warm tones are colors that influence a space to make the atmosphere feel more vivacious and intimate. Warmer neutrals like “camel” and “sage” alongside rich Earth tones like “olive” are expected to replace colder colors like gray and white. This will create a cozier space for everyone to be comfortable in and make your house feel more like home.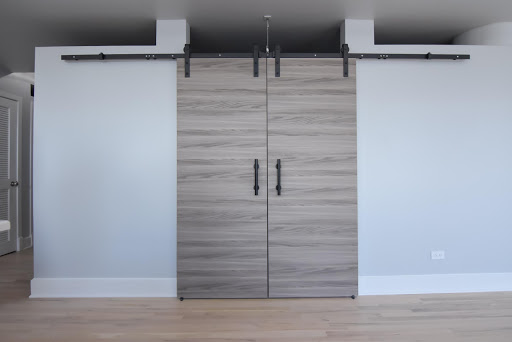 If there is one thing COVID-19 has brought to our attention, it is that we do not have enough privacy in our homes. Many people had to learn how to co-exist under one roof with each room flowing seamlessly into the next. No more! Creating a space just for work, schooling, or other activities has become a necessity, and those open floor plans just aren’t going to cut it.
If there is one thing COVID-19 has brought to our attention, it is that we do not have enough privacy in our homes. Many people had to learn how to co-exist under one roof with each room flowing seamlessly into the next. No more! Creating a space just for work, schooling, or other activities has become a necessity, and those open floor plans just aren’t going to cut it.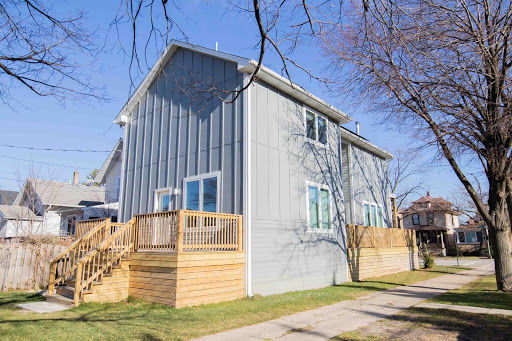 To extend usable living space, many homeowners are looking to their backyards for solutions. Turning storage sheds into cozy cottages, adding a back deck, or erecting pergolas are all options people have chosen to create a space outside of their home. These structures add shade, lounging areas, and a great place to safely socialize without having to travel anywhere.
To extend usable living space, many homeowners are looking to their backyards for solutions. Turning storage sheds into cozy cottages, adding a back deck, or erecting pergolas are all options people have chosen to create a space outside of their home. These structures add shade, lounging areas, and a great place to safely socialize without having to travel anywhere.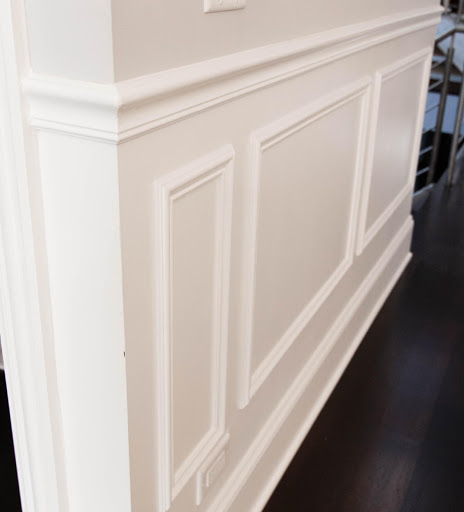 This design is dated all the way back to the 1300s. Wainscoting was originally used to help better insulate walls and prevent damage from accidental bumps, knocks, or brush-ups. Now, it is largely used to elevate your space for a more elegant look. Wainscoting can be made of wood, ceramic tile, or marble, and its horizontal lines make it easy to create symmetry with other wall decorations in your home.
This design is dated all the way back to the 1300s. Wainscoting was originally used to help better insulate walls and prevent damage from accidental bumps, knocks, or brush-ups. Now, it is largely used to elevate your space for a more elegant look. Wainscoting can be made of wood, ceramic tile, or marble, and its horizontal lines make it easy to create symmetry with other wall decorations in your home.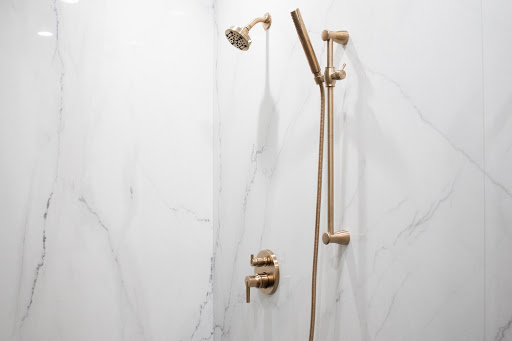 Move over subway tiles, there’s a new trend in town. Oversized tiles help to visually expand a small space and give a more rustic feel to the area, but how large is oversized? Usually, oversized tiles range from 16×16 inches to 24×24 inches. When you choose an oversized tile look, this also means there will be fewer grout lines. Fewer grout lines equal less cleaning, and we think everyone has already done their fair share of disinfecting this past year and predict that oversized tiles will be a hot
Move over subway tiles, there’s a new trend in town. Oversized tiles help to visually expand a small space and give a more rustic feel to the area, but how large is oversized? Usually, oversized tiles range from 16×16 inches to 24×24 inches. When you choose an oversized tile look, this also means there will be fewer grout lines. Fewer grout lines equal less cleaning, and we think everyone has already done their fair share of disinfecting this past year and predict that oversized tiles will be a hot 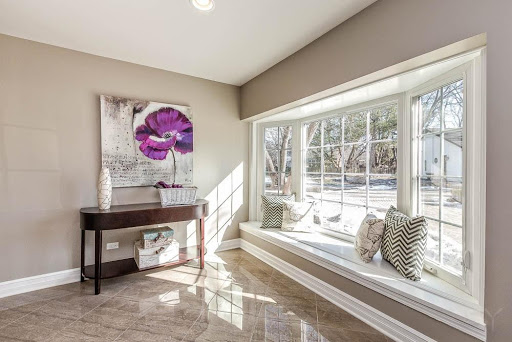 Being inside for most of the year means natural lighting is a must. Adding features like skylights, floor-to-ceiling windows, and glass doors are essential in your next renovation process if you feel like you’ve been missing out on your daily dose of Vitamin D. It will make your space feel more open and also benefit your mental health.
Being inside for most of the year means natural lighting is a must. Adding features like skylights, floor-to-ceiling windows, and glass doors are essential in your next renovation process if you feel like you’ve been missing out on your daily dose of Vitamin D. It will make your space feel more open and also benefit your mental health.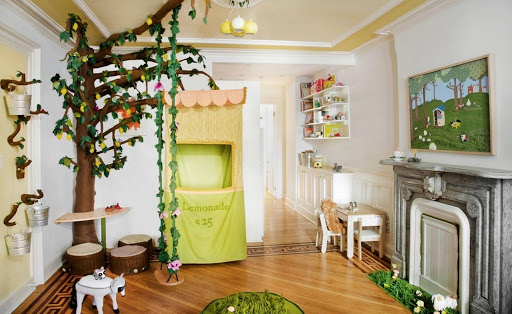 Carving out a space that is designed just for your children can be beneficial to their creativity and even better for your sanity. However, if your home is not big enough to dedicate a whole room for playtime, that doesn’t mean your kids have to miss out on the fun.
Carving out a space that is designed just for your children can be beneficial to their creativity and even better for your sanity. However, if your home is not big enough to dedicate a whole room for playtime, that doesn’t mean your kids have to miss out on the fun.

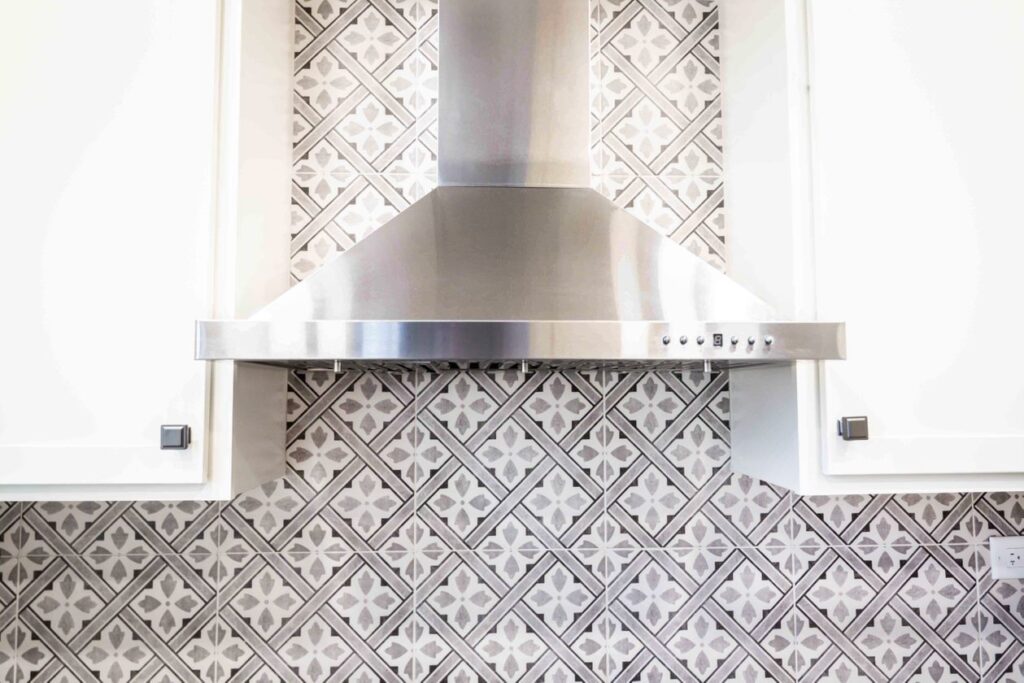 I actually prefer to keep backsplashes simple. Right now, installing intricately decorated tile surfaces behind oven hoods is prominent in many designs, and one of the most popular materials used for that is our 13×13 porcelain wall and floor tile. However, for the most part, many of our clients choose a classic design that enhances the look of their kitchen rather than just drawing attention to the backsplash itself.
I actually prefer to keep backsplashes simple. Right now, installing intricately decorated tile surfaces behind oven hoods is prominent in many designs, and one of the most popular materials used for that is our 13×13 porcelain wall and floor tile. However, for the most part, many of our clients choose a classic design that enhances the look of their kitchen rather than just drawing attention to the backsplash itself.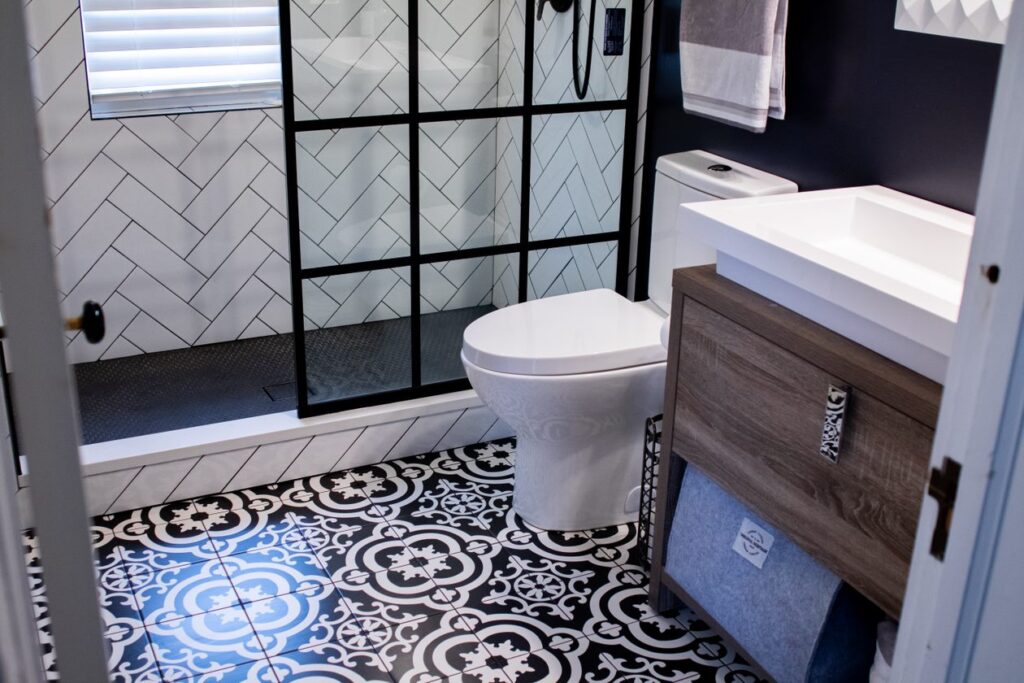 I am a sucker for high contrast. Any tile that is black and white I am immediately drawn to. I am also a big fan of simplistic designs. Using unique patterns to elevate a simple mute-colored tile combines both classic and modern looks for me. And we can’t forget about my love for marble. I would put it in every room of my house if I could.
I am a sucker for high contrast. Any tile that is black and white I am immediately drawn to. I am also a big fan of simplistic designs. Using unique patterns to elevate a simple mute-colored tile combines both classic and modern looks for me. And we can’t forget about my love for marble. I would put it in every room of my house if I could.
 As Chicago home renovators we know that many people are planning to do home remodels to spice up their home in the
As Chicago home renovators we know that many people are planning to do home remodels to spice up their home in the 
 It was Benjamin Franklin who said, “For every minute spent organizing, an hour is earned.” Even if you are extremely proud of your bathroom remodeling,
It was Benjamin Franklin who said, “For every minute spent organizing, an hour is earned.” Even if you are extremely proud of your bathroom remodeling,