An Insider’s Look into the Details of this Historic Restoration
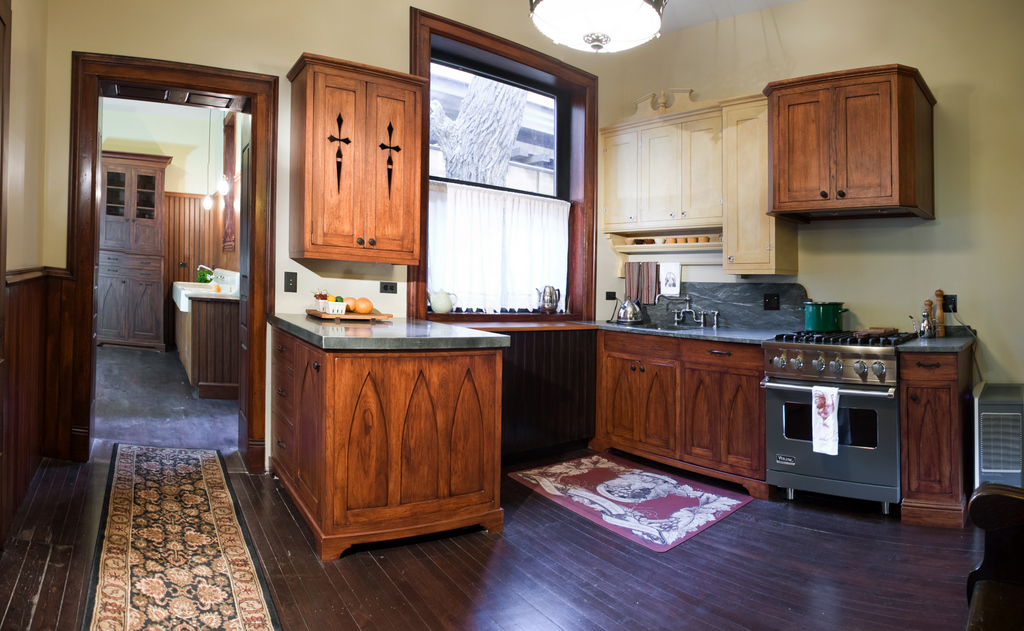
Located close to Chicago’s ‘El’ tracks, this 132-year-old historically significant home has withstood over one hundred years of Chicago’s harsh winters, humid summers, and rumbling elevated trains. In 2010, owners commissioned Areté Renovators to restore this Romanesque Queen Anne-style home to its original beauty.
Our clients were passionately involved in every aspect of architectural, interior design, and construction. What truly excited owners about the house was the potential to restore the residence and then to live in an authentic antique. They had no interest in modernizing or “gut rehabbing”. They were committed to working with the original historic elements of the house by bringing out the home’s completely unique beauty and making it a special home for their family of six.
Our company initiated construction with interior renovations and then proceeded to work on a three-story masonry addition. The addition to the home included space for a two-car garage, scullery, three-story winding maple staircase, loft, energy-efficient Marvin™ windows, doors, an upgraded 400 amp electrical system, radiant heat in the floors and garage concrete slab, TJI engineered joists, OSB sub-flooring, hardwood maple floors throughout addition, Quiet Rock, Majestic Eco-Star roofing slates, and a modified roof. A wrought iron exterior deck and rails with a natural flagstone deck, custom woodwork, and milk-based paint completed the project.
Areté Renovators, the architects and designers, and the clients were committed to maximizing “Green” construction possibilities throughout this project. The most significant and sensitive changes were made to the north and west elevations of the existing house that included kitchen renovation, bathrooms, and a three-story masonry addition. The changes throughout the project improved the living space functionality of the house by improving the work and living areas without altering the original design.
2214 North Bissell Historical Backdrop
The original owners purchased two recently divided lots (each 25 feet by 125 feet) in that area then known as the Sheffield Farm Addition. In 1879-1880, 353 Bissell Street was built. It became 2214 North Bissell Street in early 1889 when the City of Chicago annexed what was then Lakeview Township and changed the street numbering system. Original owners built the first house on the block, a fourteen-room red brick mansion utilizing both lots.
On May 4th of the year before, less than three miles away, the infamous Haymarket Square Riots took place. A few years later construction began on the massive Saint Vincent DePaul Church that would go on to anchor DePaul University that was established in 1898. In 1900, the Northwestern Elevated Railroad Company (which later became the Chicago Transit Authority) built the elevated train tracks running through the back fifty feet of the original owners’ lot.
Concrete footing and foundation placement for addition
Excavating the foundations for the 18’w x 37’L addition with no easements between the existing 132-year-old historic home and Chicago Transit Authority elevated tracks and subway presented a major challenge. Construction equipment had very little room to maneuver during the excavation process.
Concrete is environmentally friendly in a variety of ways. The ingredients of concrete (water, aggregate, and cement) are abundant in supply and take a lesser toll in their extraction than other construction materials. Quarries, the primary source of raw materials, can be easily reclaimed for recreational, residential, or commercial use. Or they can be restored to their natural state.
As a nearly inert material, concrete is an ideal medium for recycling waste or industrial byproducts. Many materials that would end up in landfills can be used instead to make concrete. Blast furnace slag, recycled polystyrene, and fly ash are among materials that can be included in the recipe for concrete and further enhance its appeal. Waste products such as scrap tires and kiln dust are used to fuel the manufacture of cement. And even old concrete itself can be reborn as aggregate for new concrete mixtures.
Further characteristics of concrete are waste minimization and long life. Whether cast-in-place or precast, concrete is used on an as-needed basis. Leftovers are easily reused or recycled. Concrete is a durable material that actually gains strength over time, conserving resources by reducing maintenance and the need for reconstruction.
Masonry
Once the concrete foundation had cured the masonry phase moved into high gear. Due to the fact that winter conditions were in effect, the masonry subcontractor enclosed the work and heated the enclosure. CMU blocks with rebar strengthening were covered with red face brick that closely matched the existing home.
The decision to use masonry for the addition is because masonry is energy efficient with insulating value and high-thermal mass. Also, this type of construction material utilizes thermal lag to reduce peak energy loads, thus decreasing the size of the building HVAC system.
A key reason to use masonry is that the thick, heavy walls of a masonry building give it inherent soundproofing which was critical in the construction because of the close proximity of the CTA trains next to the addition. The heavy walls also give a masonry building ‘heat capacity.’ When you live in a climate with 30-degree temperature swings daily (like Chicago), these heavy walls mean that you do not need as much insulation in the walls. Better insulation capacity means lower heating bills.
The masonry construction included a stairwell enclosure that was to be the location of a winding three-story hardwood maple stairway leading up to the third floor of the existing home. Upon completion of the masonry work, all existing and new masonry was washed and cleaned with a non-toxic cleansing agent.
Framing and Insulation
The framing was started in the heart of the Chicago winter even as the masonry contractor was working on the second-floor level. The floor and roof framing were designed as a singular system using ledgers bolted into the CMU blocks with Hilti anchor bolts, wood “I” beams hung onto the ledger with steel hangers, OSB subflooring glued and screwed to the wood “I” beams to reduce potential squeaks. This system is labor and cost-efficient by using construction techniques that save energy and labor.
One of the most challenging aspects of the project was melding the new addition’s roof framing with the existing home’s multi-angled, multi-dormer, multi-gabled slate roof. The entire existing west elevation slate roof and metal flashing were replaced with new EcoStar recycled slate roofing material. The roof on the new addition also used the same materials.
Once the framing was completed radiant heat tubing was placed on top of the OSB subflooring with 2” x 2” “sleepers 16” on center and then lightweight concrete was placed between the sleepers and over the radiant heat coils. The tubing was then covered with additional OSB subflooring and maple hardwood floors.
Eco-tech spray insulation covered every possible gap in between joists, roof, and wall framing. Once this phase was completed special Quiet Rock gypsum board was placed over the roof and wall framing and taped.
Existing Home Kitchen Renovation & New Addition Scullery
One of the true renovation centerpieces in the existing home is the kitchen design renovation and new addition scullery. The owners had a distinct vision regarding the kitchen design and were intimately involved in every phase starting with the selection of the design team and final installation by our company. Each kitchen wall and base cabinet was unique and distinct in form, finish, and color.
The kitchen countertops reflected this quality and presented different textures from zinc countertops to wood countertops. The kitchen walls were finished in quiet rock gypsum board and finished with milk-based paint. There was period-style wood wainscoting installed by our craftsmen who paid attention to every detail through the installation process. The existing floor was refinished and stained to match the rest of the existing floors throughout the house.
The maple floors in the kitchen are original to the house, but we needed to take up 3 or 4 layers of flooring to get to those floors. Wainscoting in the kitchen is original to the house. The renovated kitchen flowed into the scullery of the new addition. There, a period Kohler 1920’s era cast iron farmhouse style kitchen sink was installed with additional unique cabinetry installed that reflected the same vision that owners brought to the renovation of the kitchen. A
12’ ceiling in the scullery with an open three-story winding hardwood maple staircase framing one side of the scullery puts a dramatic exclamation point to this design.
The goal of this kitchen renovation – with scullery addition, was to bring it into the 21st century while taking into consideration the beautiful Victorian-era details of the original design.
The owners asked for a period kitchen with functionality. They wanted to use a mix of materials and did not want the cabinets to look “new”. We worked together to ensure that all materials looked as if they had been there all along and to create an environment that felt true to the original architecture and styling. The designer created a process so that the client’s intentions could be realized. This evolved over time as they discussed lifestyle, appliance preferences, and materials.
The centerpiece of this beautiful Victorian-era renovation is the kitchen and scullery flowing right out of the kitchen into the new three-story addition built by our company. The 12′ ceiling in the scullery with the open three-story stair framing on one side of the scullery adds a dramatic exclamation point to this design. The owners had a distinct vision regarding the kitchen and were intimately involved in every phase starting with the selection of the design team and final installation by our company. The scullery became a way to extend the working kitchen and provided hidden laundry facilities.
The kitchen and scullery were designed in a period style and reflect an “unfitted” approach to kitchen cabinetry. A mix of finishes and materials provide furniture styling and unique custom vignettes. In the scullery, a period Kohler 1920’s era cast iron farmhouse style kitchen sink was purchased by the client and fitted with additional unique cabinetry that reflected the precise vision of the homeowners. Our client’s enthusiasm and ability to resource wonderful antique lighting fixtures and hardware added to the uniqueness of the finished product.
The designer designed the bones of each space and guided owners in building a functional as well as beautiful space. The painted cabinets – Designer’s Custom Signature line, were primed at the factory and finished painted on the job site by a local craftsman. Antique distressed Hickory was the chosen wood species for the remaining perimeter cabinets while walnut was utilized for a very stylized Gothic hutch.
The kitchen countertop materials include Ocean Stone at the main sink, distressed wood along the window wall, and antiqued zinc on the peninsula. The Sub-Zero 736 is recessed into the walls and is covered in reclaimed wood panels that resemble an old “icebox”. The kitchen walls were finished in quiet rock gypsum board and finished with milk-based paint. There was period-style wood wainscoting installed by our craftsmen who paid attention to every detail through the installation process.
Missing millwork elements were carefully and skillfully recreated by our company. The existing floor was refinished and stained to match the rest of the existing floors throughout the house. The renovated kitchen flows into the scullery in the new addition. The existing back entry door was removed and allowed this connection and increased functionality. In this kitchen, we created beauty as well as function for our clients.
Bathrooms
Bathroom renovation updates reflect a total commitment to quality while maintaining the home’s original integrity and design characteristics. Our company performed remodeling of all five bathrooms in this house. Existing wood wainscoting was carefully removed, refinished using the original color, and reinstalled. Missing or damaged wainscoting was reproduced on site. The second-floor bathroom brick exterior window was removed and a wood-framed fully cased shelving unit was artfully built into the former exterior window opening. All floors were refinished and stained in the original finishes. All fixtures are Chicago faucets.
How We Sourced Our Materials
A believes that developing environmentally sustainable construction practices is a vital step toward decreasing any one of our construction project’s carbon footprint, increasing our competitive advantage, and preparing for inevitable government regulations. For these reasons, we saw a perfect opportunity to source only eco-friendly materials for this historic restoration so it continues to last throughout the centuries.
Roofing Materials
Majestic Slate tiles offer the natural beauty of slate while providing enhanced strength and durability. Manufactured from 80% post-industrial recycled rubber and plastic, Majestic Slate tiles offer an environmentally friendly, lightweight alternative to traditional slate roofing products.
Radiant Floor Heat
Hot-water circulatory heating is a heating system utilizing radiant heat from floors and walls which are generated by circulated hot water. Unlike air heating, this user-friendly system produces clean warmth without polluting the air. As neither fire nor electricity is used inside the rooms, it is environmentally friendly as well.
EcoTech Spray Insulation
Composed of over 27% soy and 45% renewables, EcoTech spray foam is a greener product than other spray foam products on the market, which are petroleum-based. Foam insulation acts as a fundamental building block of green construction by preserving the heat and cool air.
Masonry Construction
Concrete masonry lasts longer and requires little maintenance. The need to manufacture new materials is reduced with every new concrete masonry building. Concrete masonry materials can be recycled for other projects into new masonry materials or aggregates. The ability to reuse existing masonry buildings, including entire structures or the core structure, further enhances its sustainable properties.
Concrete masonry can significantly reduce the energy usage of a building because the structure stays warmer or cooler longer. This consistent temperature helps lower energy costs by shifting peak loads to non-peak hours while ensuring the comfort of those who live and work inside the building.
Eco-Friendly TJI Joists
TJI joist production starts in the forest. iLevel, as part of Weyerhaeuser, creates wood products that are produced in environmentally responsible ways, and uses proprietary technologies, from manufacturing to design software, to optimize every tree.
Sub-flooring: OSB Board (Orientated Strand Board)
We installed ecologically advantageous “OSB panels” manufactured from sustainable fast-growing trees of smaller diameters. This OSB panel is produced using lower levels of dangerous formaldehyde when compared with other similar products.
These types of new OSB subfloor panels are sturdy, long lasting, and are certified by the Sustainable Forestry Initiative (SFI) and Forest Stewardship Council (FSC) Chain of Custody Certified wood, which indicates that the wood used to manufacture this material is harvested from conscientiously managed woods.
Lincrusta Wall Coverings & Milk Paint
Our company is a concerned and proactive partner in making environmentally conscious choices throughout the construction process. There are a number of environmentally safe paint alternatives today. According to Environmental Protect Agency standards, in order to be acceptable, the VOC levels of paint must be lower than 250 grams per liter. Paints that contain less than 5 grams per liter can be labeled and sold as “No VOC” paint. Among the new generation of environmentally friendly paint choices, the choice that truly contains no VOCs is milk paint.
Milk paint is one that is not only safe for the environment but beneficial also. One of its primary ingredients – high-grade calcium lime, makes milk paint environmentally friendly. Calcium lime has unique properties in that it is cured through a reaction called carbonization. This paint draws in carbon dioxide from the air as it continues to harden, so when applied to interior and exterior walls and siding, it will continue cleaning the air.
This environmentally safe paint is an actively beneficial choice among Earth-friendly products. Another benefit of natural lime in milk paint is that it acts as a fire retardant. When choosing environmentally friendly paint that is safer for the Earth, you can also have paint that is safer for your home. Lincrusta is made entirely of natural materials, most of which are sustainable and it is still produced traditionally.
See the photo gallery of this project in our portfolio, History Repeats Itself.
Our aim is to achieve excellence by providing the best remodeling services in Streeterville, West Loop, Lincoln Park, Lincoln Square, River North, Gold Coast, Old Town, and Roscoe Village. To discuss the details of a potential Chicago home remodeling project you may have, give us a call at 773-610-4551.
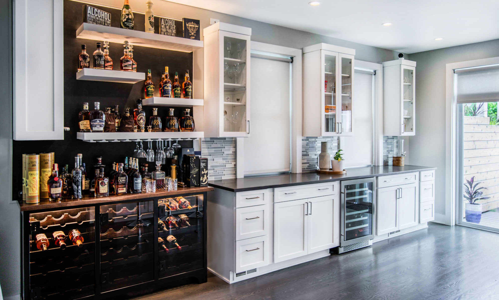
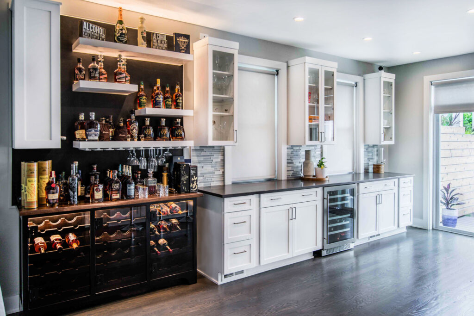

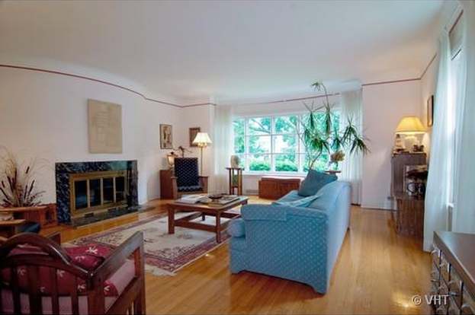
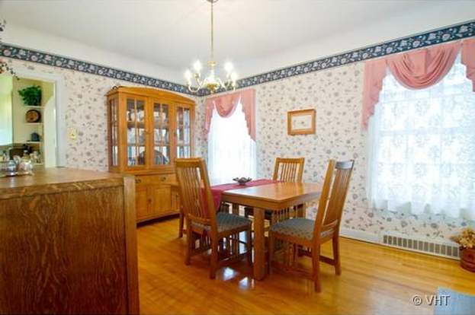
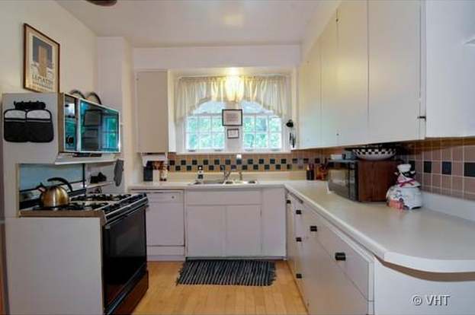
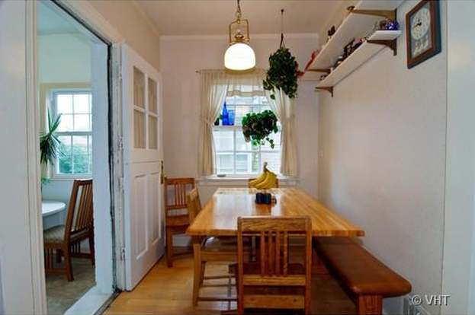
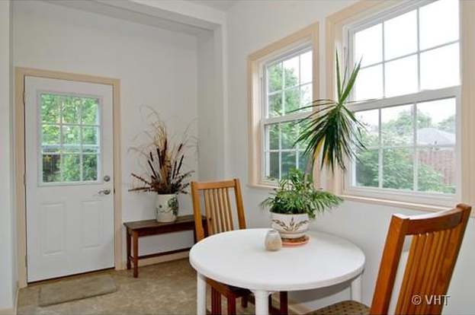
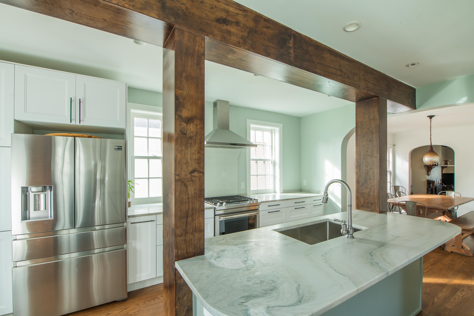
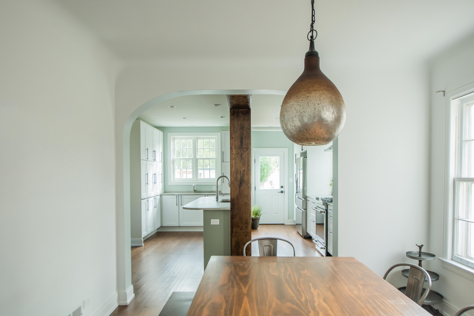
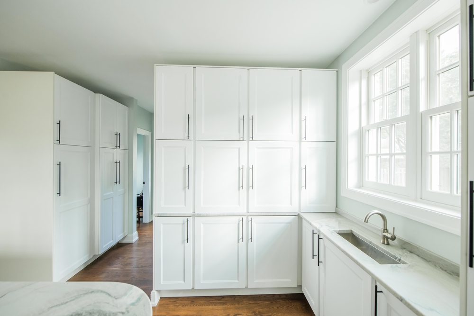
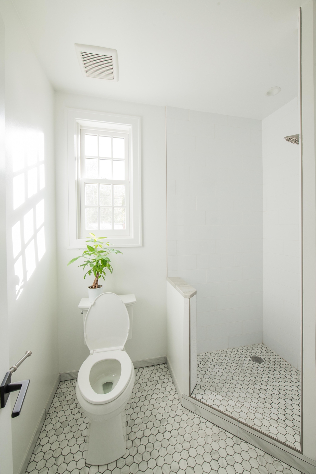
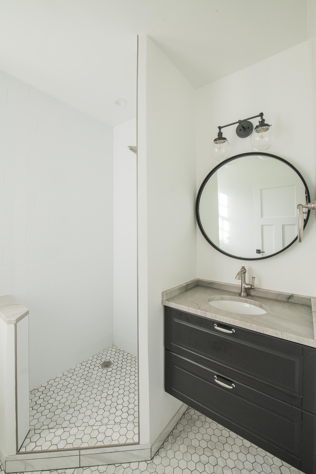
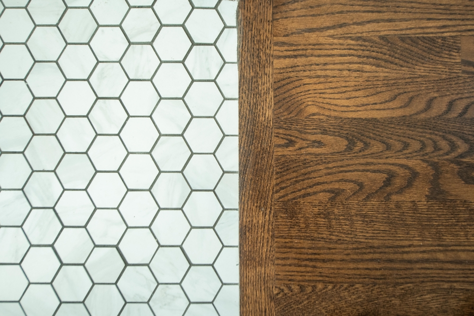
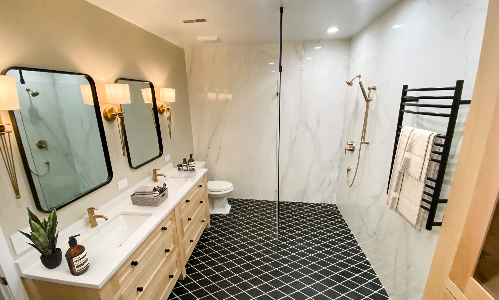
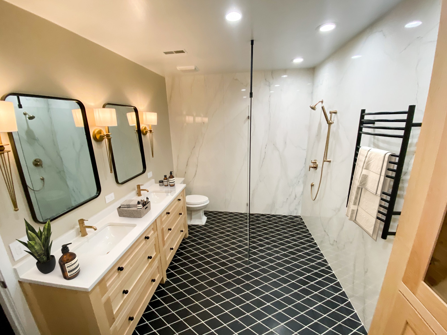
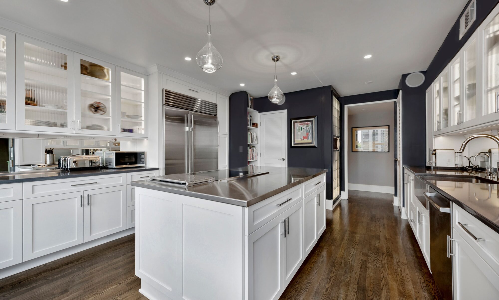
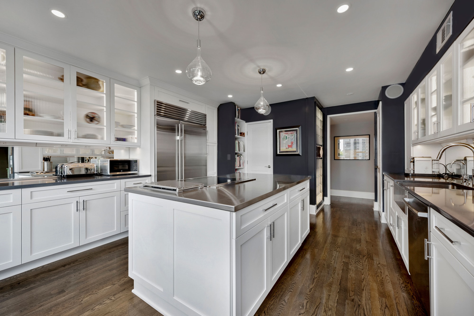
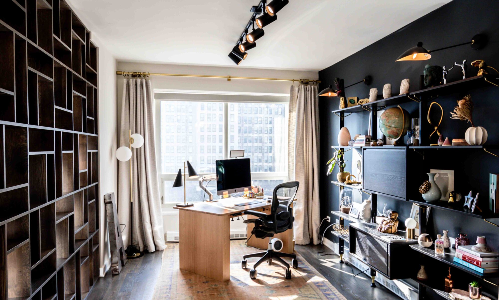
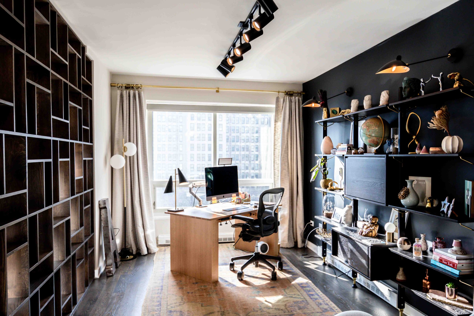
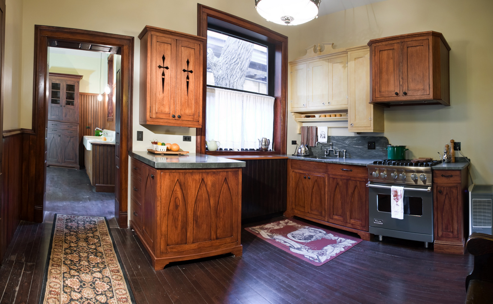

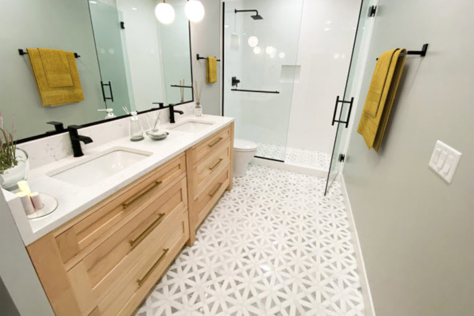
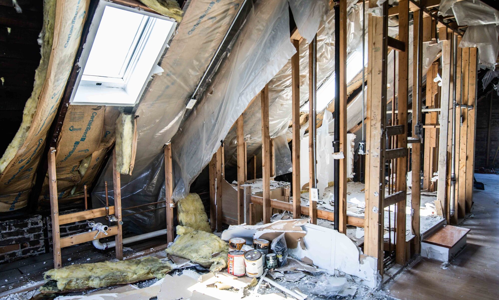
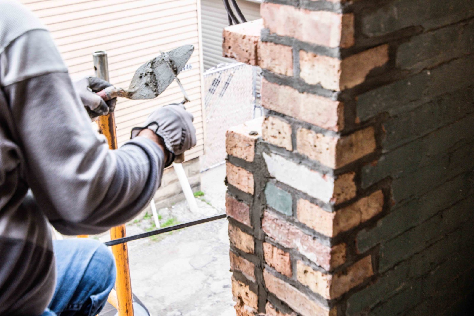
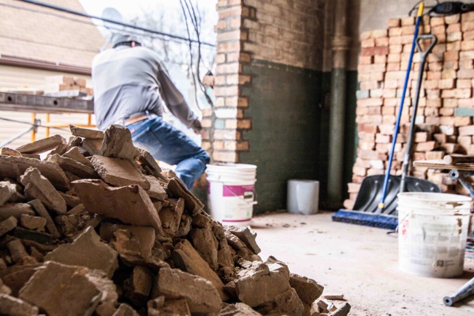 However, It is true that some home improvement projects take little or no specialized knowledge. Things like painting walls and sealing furniture are easily within the abilities of many weekend warriors. And regular maintenance tasks—such as light electrical work, cleaning gutters, or mending fences—can also usually be easily done with a little research and know-how beforehand on best practices.
However, It is true that some home improvement projects take little or no specialized knowledge. Things like painting walls and sealing furniture are easily within the abilities of many weekend warriors. And regular maintenance tasks—such as light electrical work, cleaning gutters, or mending fences—can also usually be easily done with a little research and know-how beforehand on best practices.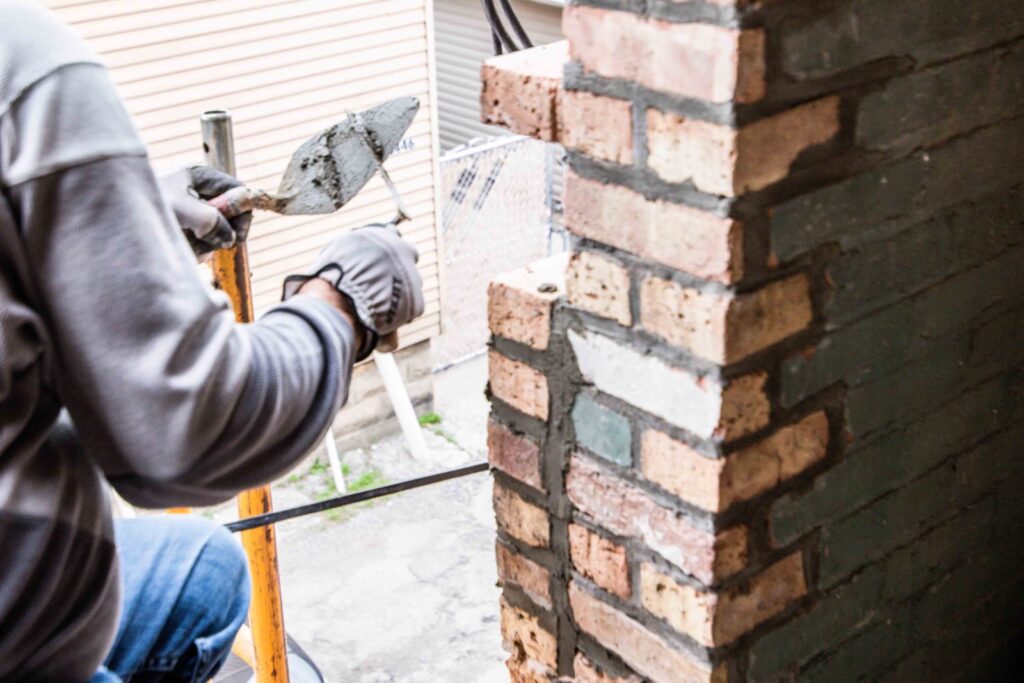 Now that we know the difference between a handyman and a licensed contractor, let’s talk about some of the improvement projects that actually require a licensed contractor.
Now that we know the difference between a handyman and a licensed contractor, let’s talk about some of the improvement projects that actually require a licensed contractor.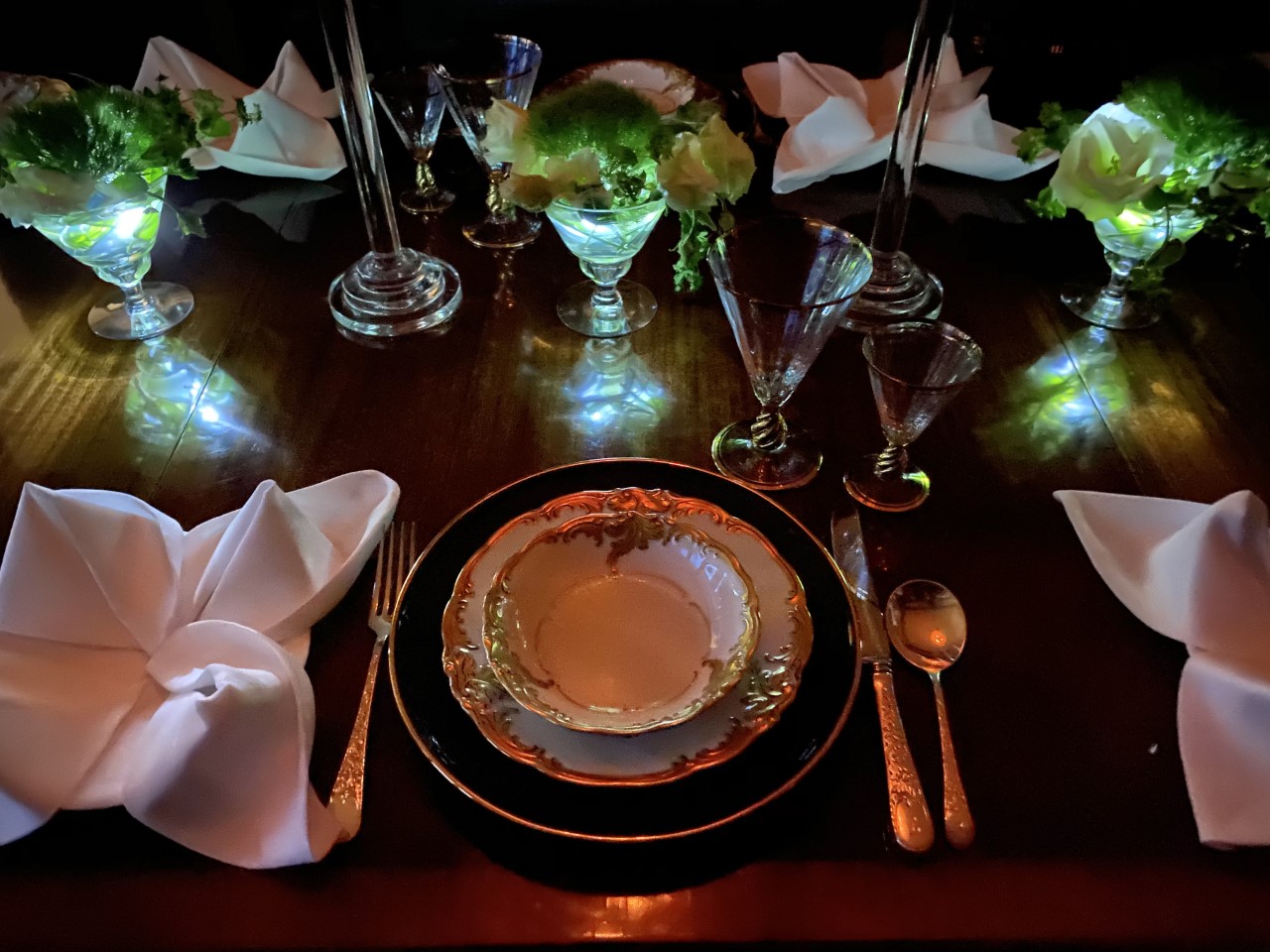
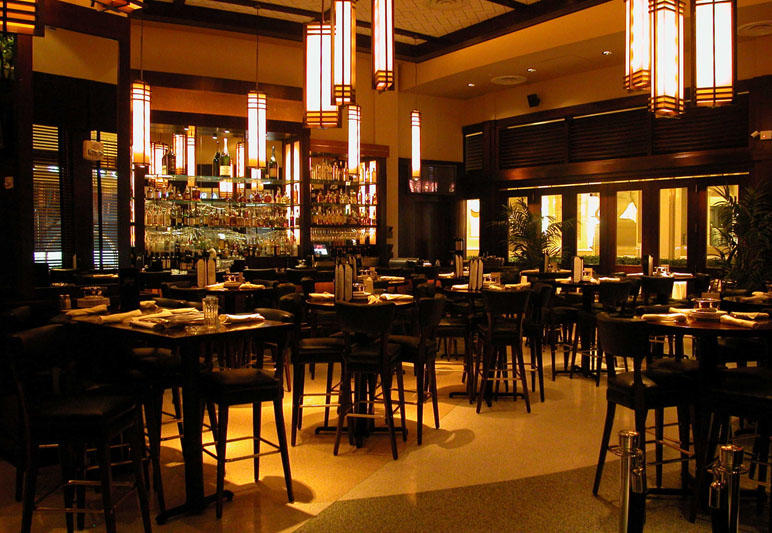 It is safe to say that the world really had to adapt to Covid-19’s grip on every aspect of our lives. The last 15 months have been nothing short of difficult for many people, and it has really opened our eyes to how we can modify our way of living and overcome our issues together instead of individually.
It is safe to say that the world really had to adapt to Covid-19’s grip on every aspect of our lives. The last 15 months have been nothing short of difficult for many people, and it has really opened our eyes to how we can modify our way of living and overcome our issues together instead of individually.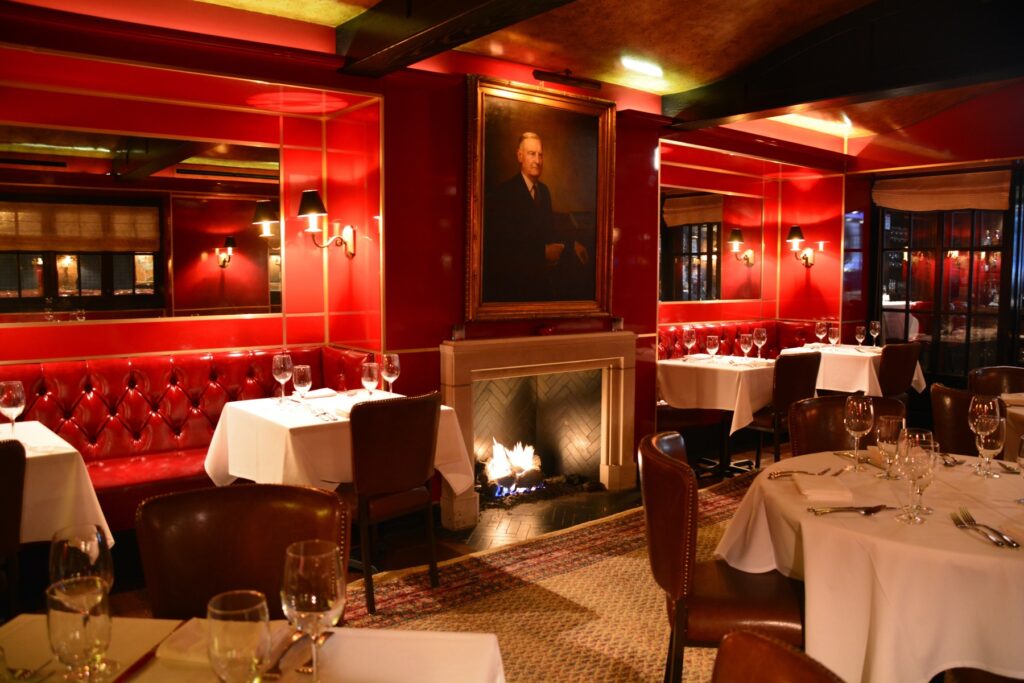 Choosing the lighting of your restaurant space is solely based on the vibe you want to give off to your clientele. In many cases, the more high-end the restaurant is, the more dimly lit the space will be. If you want to take your restaurant to the next level and attract a more high-end clientele, lighting would be the first detail to address.
Choosing the lighting of your restaurant space is solely based on the vibe you want to give off to your clientele. In many cases, the more high-end the restaurant is, the more dimly lit the space will be. If you want to take your restaurant to the next level and attract a more high-end clientele, lighting would be the first detail to address.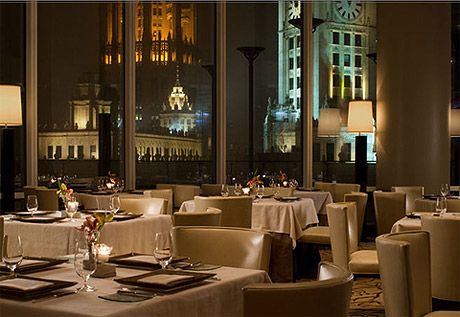 Of course, not everyone is a restaurant owner or ready to go back to eating indoors quite just yet, but that does not mean you cannot translate lighting and color to affect the mood of your at-home dinner party experience. If you are like one of our great clients, Jill Lowe, you realize the importance of a fine dining atmosphere in the comfort and safety of your own home during these ever-changing times.
Of course, not everyone is a restaurant owner or ready to go back to eating indoors quite just yet, but that does not mean you cannot translate lighting and color to affect the mood of your at-home dinner party experience. If you are like one of our great clients, Jill Lowe, you realize the importance of a fine dining atmosphere in the comfort and safety of your own home during these ever-changing times.