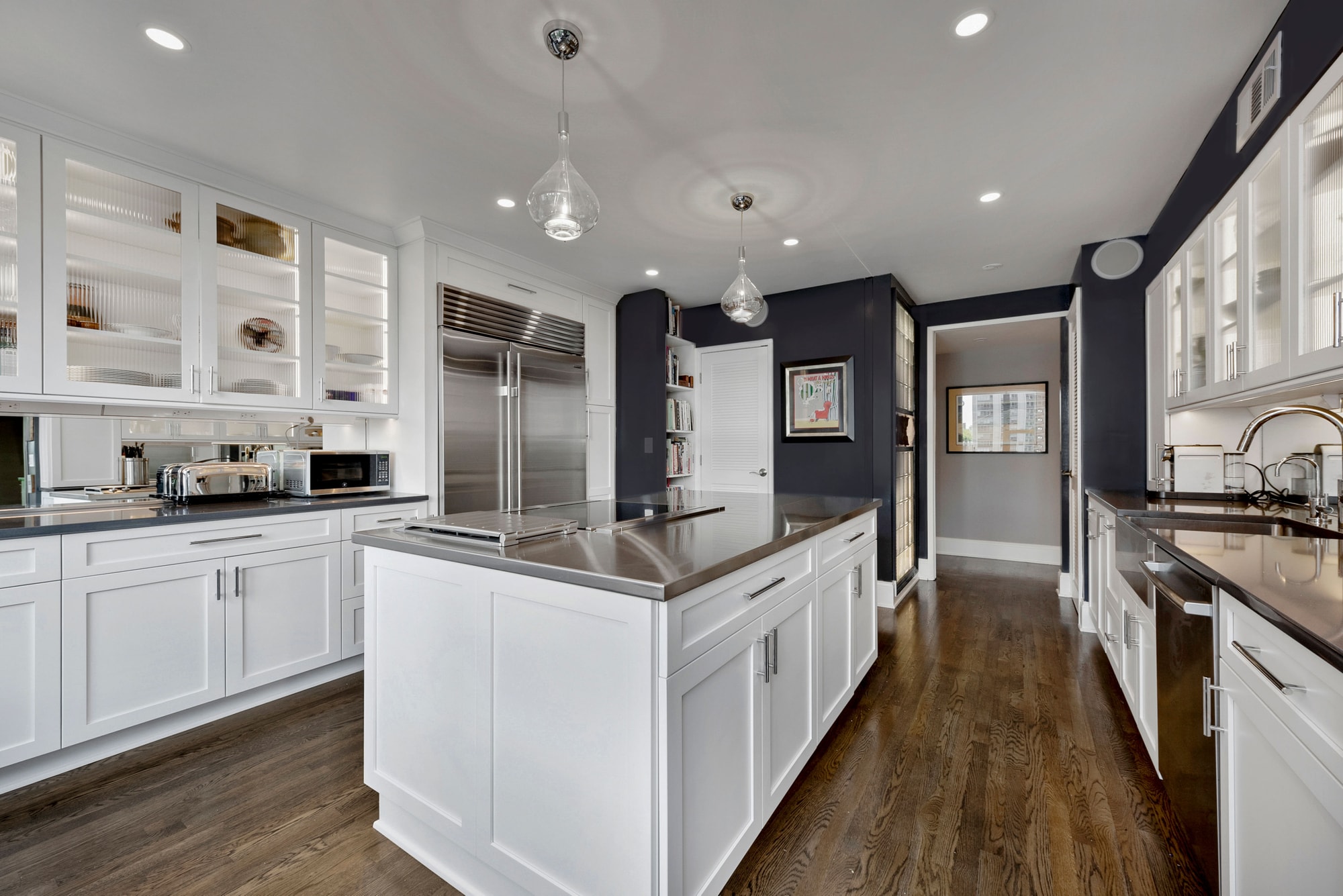How Our Client Designed Their Home to Fit Their New Lifestyle
Dinner for Two
How Our Client Designed Their Home to Fit Their New Lifestyle
The Details:
Investment: $275,000-$300,000
Designer: Ivana Stojanovska
Photographer: Elizabeth Harper – Lady E Photography
Location: Gold Coast, Chicago
If you are like one of our great clients, Jill Lowe, you realize the importance of a fine dining atmosphere in the comfort and safety of your own home during these ever-changing times. Jill, like many others, adapted to the at-home style of fine dining for two during the pandemic, and she did not disappoint. Check out her article here that explains just how she was able to create a fine dining experience with a little help from Areté. We were able to renovate the interior of her home to help give a high-end ambiance to any dinner party she is willing to throw, whether that be for two or twenty.
She experimented with table settings, task lighting, floral arrangements, and recipes that were inspired by some of her favorite Chicago area restaurants. She understands the importance of how color, lighting, and mood can affect the fine-dining space and made sure to incorporate all of these elements into her own home.
Going into this project, Jill wanted a commercial-grade kitchen that would allow her and anyone else the capability to cook high-end meals. However, she did not want the kitchen to feel like a commercial kitchen. Commercial kitchens are built specifically to handle large turnover, high output, plenty of room for heavy-duty appliances, and ample storage space. Also, they are readily equipped with robust extractor fans, ventilation systems, and hygienic surfaces that are required of a commercial kitchen.
If you were to add all of these elements to a domestic kitchen, it would feel out of place and a bit much. We decided it would be best to take some of the features of a standard commercial kitchen and add them to the design of a domestic kitchen. This resulted in adding a kitchen island that has the elements of a professional meal prep zone with domestic kitchen elements surrounding it.
The kitchen island has a stainless steel countertop that is durable, stain-resistant, and heat-tolerant. The island also comes equipped with double ovens and a touch screen stovetop from Bosch. It also has a grilling station and plenty of counter space to prepare your food. To offset this commercial look, we added a deep stainless steel farmhouse sink for a more home-like vibe. The client also wanted a mix of window and shaker-style cabinets to add visual interest to the space.
In addition to the full remodel of the kitchen, we redid a master bathroom, guest bathroom, new flooring throughout the condo, and added a fresh coat of paint to all of the walls. The maple hardwood floors stretch from the kitchen out to the living and dining room areas and add a beautiful contrasting dark tone to the space. The master bathroom features bright white Calacatta tiles in the shower enclosure with brushed nickel fixtures throughout.
Art that is personal to our clients hangs above the bathtub and makes for a good conversation piece. The master bathroom also uses mirror wall paneling to make the space feel bigger. In the guest bathroom, the shower features dark porcelain tiles with a mosaic strip of white oak pencil-honed tiles. It is finished off with polished chrome fixtures and hardware. With stunning views of Chicago and a beautifully designed dining room area done by our client herself, this luxury condo is the perfect place to have a romantic dinner for two.
