Before and After Home Renovation Tour
Before and After Home Renovation Tour
Cool, Calm, and Collected

The Details:
Investment: $250,000-$350,000
Designer: Ivana Stojanovska
Location: Oak Park, Illinois
In the past few years, Areté has really tried to expand business out to the surrounding suburbs of Chicago. Oak Park is one of those suburbs that we have kept our eye on. It is full of old Victorian-style homes that need just a little help staying up to date with the 21st century. Areté recognizes the importance of keeping the integrity of these homes while still catering to the modern needs of our clients. And, with that being said, we also recognize just how important architecture is to the history of Oak Park.
As the home of architect Frank Lloyd Wright from 1889-1909, Oak Park is the center of the Prairie School of Architecture, containing the largest concentration of Prairie-style homes in the country. Other important Prairie School architects worked in Oak Park, including John S. Van Bergen (born and raised in Oak Park), Tallmadge & Watson, and E. E. Roberts, who also made his home there.
Oak Park experienced a surge of residential development throughout the first part of the 20th Century, and its residential stock today comprises a wide range of styles. These include Victorian, Queen Anne, Prairie, bungalows, American Foursquares, Classical Revival, Tudor Revival, and numerous apartment buildings ranging from two-flats to large courtyard buildings, many embellished with architectural details of their period.
When a client came to us looking to renovate their English-style single-family home in Oak Park, we knew it would be a great opportunity to break into the market. The client’s main priorities were to turn the entire first floor into a modern living space while still keeping the charming features of the original architecture. You won’t believe the before and afters of this space below.
For starters, the home’s layout was very closed off. The dining room, kitchen, mudroom, and breakfast nook all had dividing walls between each room. The flow of the space started from the living room…
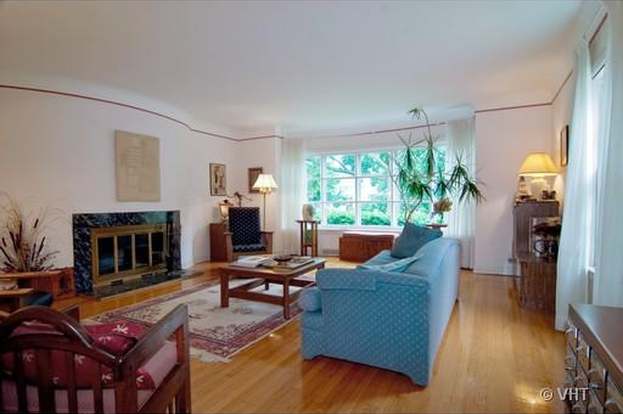
Which then led to the dining room where we knew we wanted to expand the kitchen to. As you can see, the interior was a bit outdated with the floral wallpapers and salmon curtains.
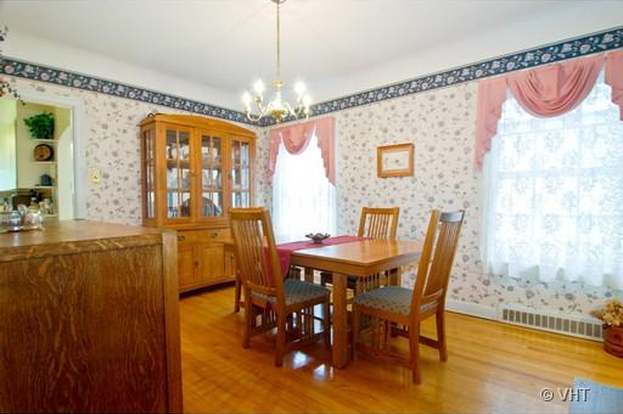
We decided it would be best to knock out the wall that separates the dining room from the kitchen(the wall behind the China cabinet). The wall is lined with cabinets from floor to ceiling, so we made sure to incorporate more storage elsewhere throughout the remodel. If you’re wondering where the fridge is, don’t worry, we asked that question, too. They had one, it’s just located out of the frame, close to where the photographer was standing.
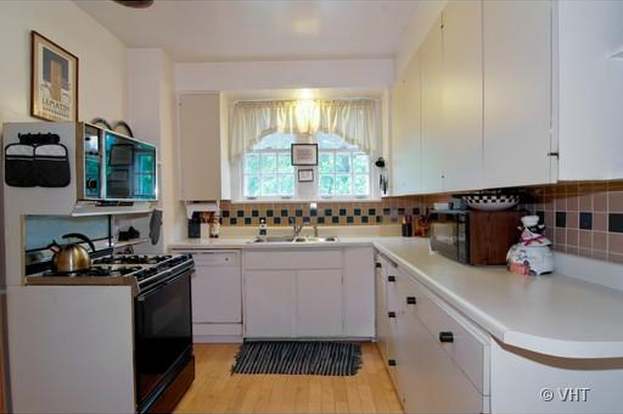
Once we decided it was best to knock down the wall between the dining room and kitchen, we also thought it would make sense to knock down the wall between the kitchen and the breakfast nook(the wall behind the stove). This wall created unnecessary separation between the two rooms and made the space feel a lot smaller than it was.
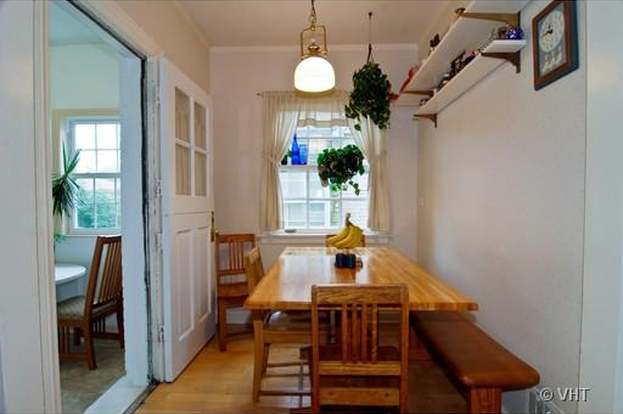
With two walls down and a love for demolition on the brain, we figured, hey! Why not knock down the old addition of the mudroom while we are at it. It basically served as a sunroom in the summer months and a “landing pad” for snowy boots and burly coats during the winter months.
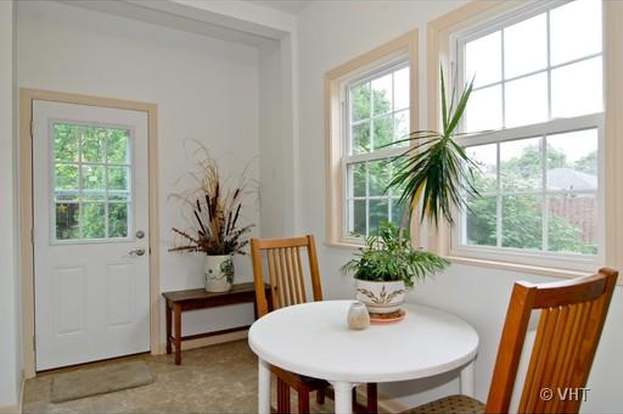
(Not pictured: The snowy winter boots). Now that you have a good idea of how the original layout was spaced, you’ll be able to make sense of the after photos. And yes, there is a refrigerator in these pictures.

Seriously, is this even the same house?! With the removal of three walls to expand the kitchen space, structural support was needed. In order to incorporate the beams as a design feature, the client opted for exposed beams that complimented the original architecture. The kitchen features a huge prep island with two dishwashers, as well as a deep stainless steel farmhouse sink. The brand new oven with extra stovetop burners was also a must-have.
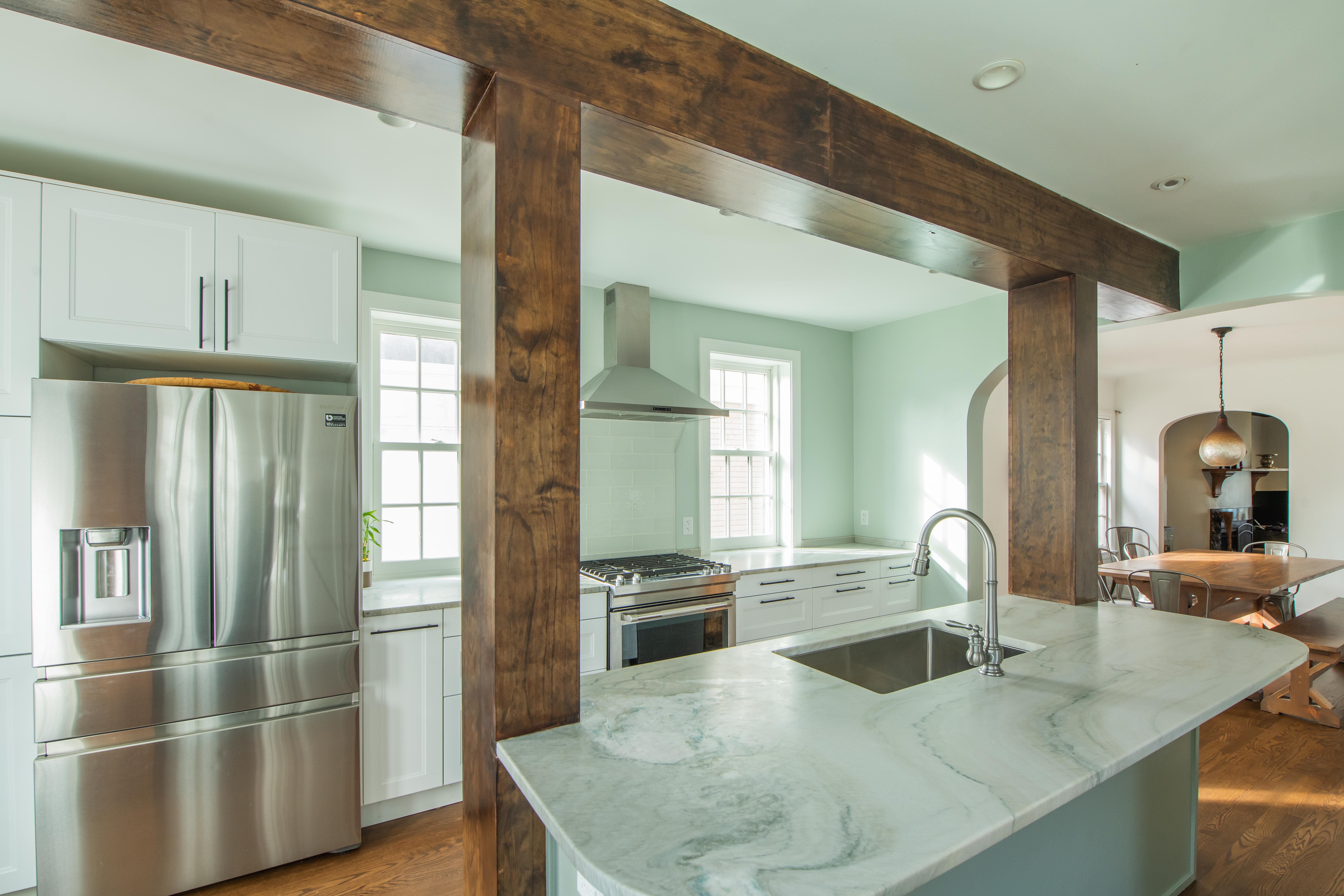
There’s the beautiful refrigerator we were looking for earlier…
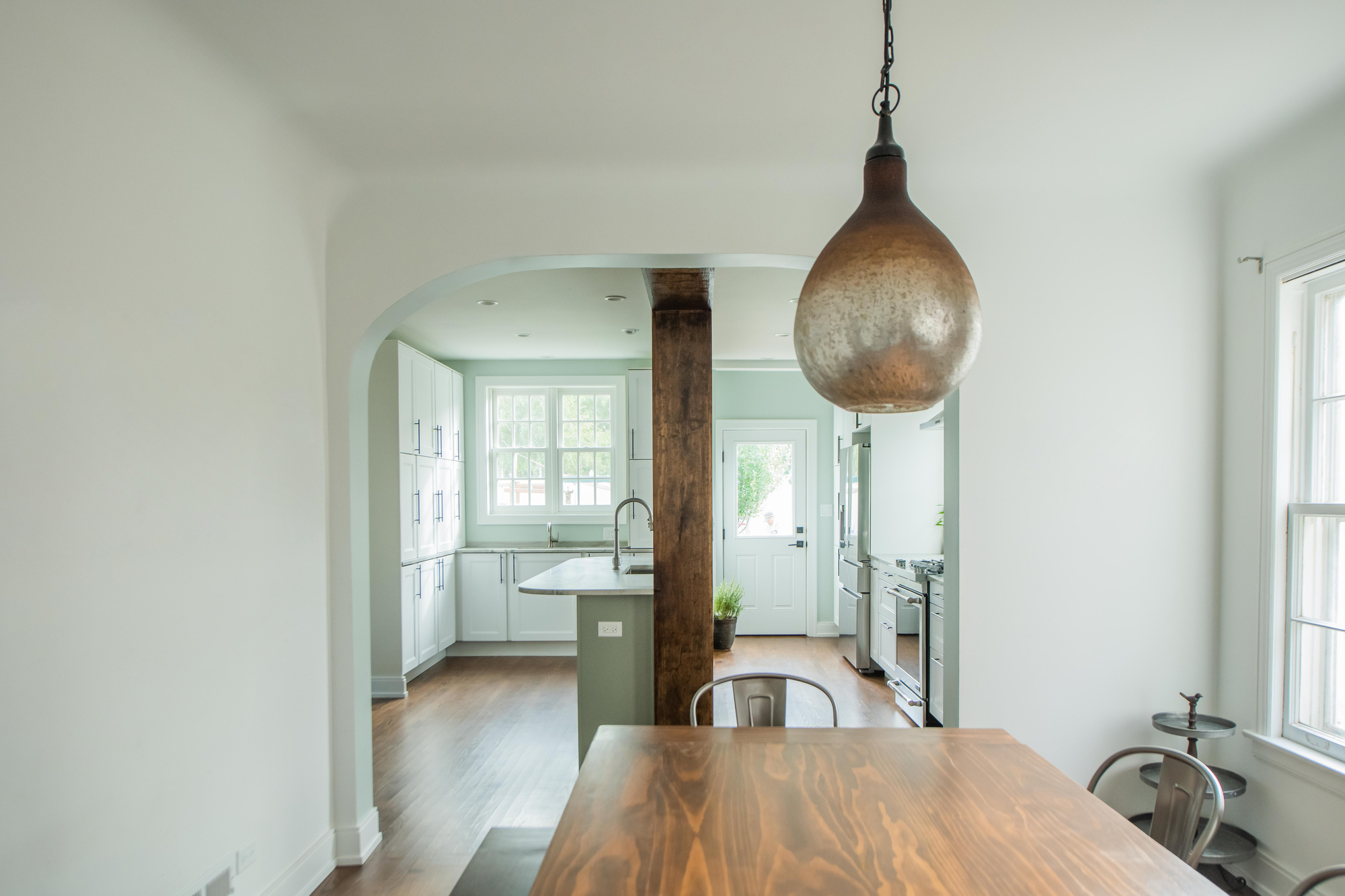
Now, instead of having a living room, dining room, kitchen, breakfast nook, and mudroom in their separate areas, the living room flows smoothly into the dining room and kitchen area. The arched walkways keep the character of the home while still adding some type of division between all of these spaces. But, as you can see, this old English-style home has a much more open layout for our clients to enjoy.
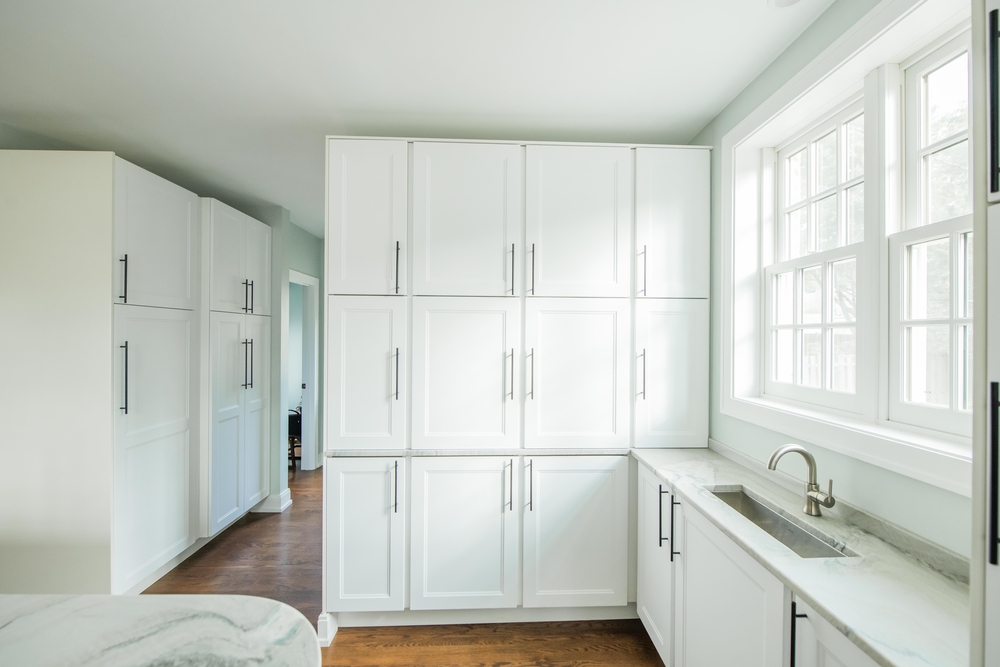
Remember that wall of cabinets we knocked out? To make up for the lost storage space, we added this white custom cabinetry that also serves as a pantry (pro tip: the microwave can be secretly stored here, as well). To also account for the lost mudroom, we added an extra sink and more cabinet space to keep those snowy boots and burly jackets out of sight.
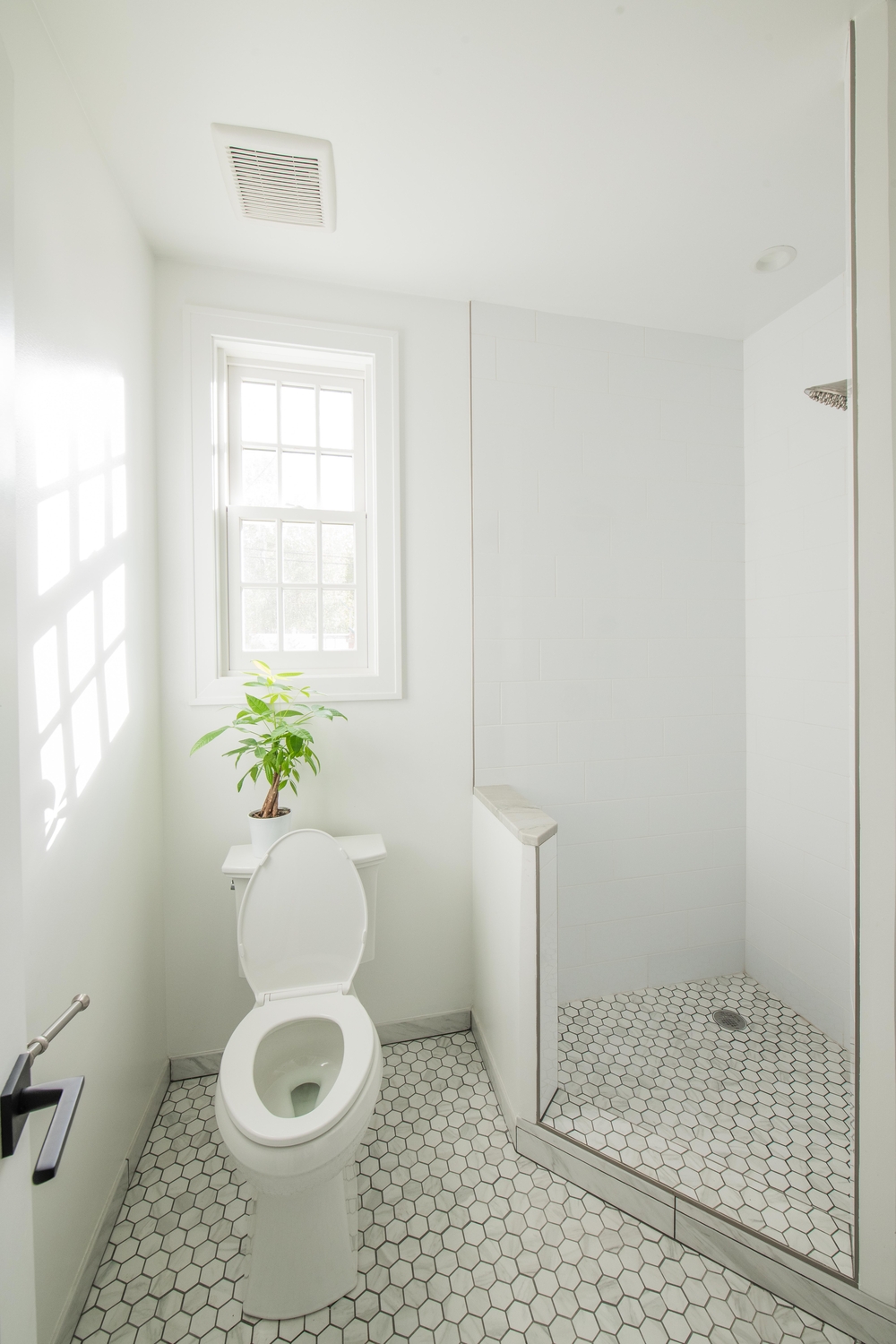
The first-floor bathroom was also updated in neutral colors and patterns to brighten up the small space. Unfortunately, we were not able to get before photos of the bathroom, but trust us when we say it got the update it deserved.
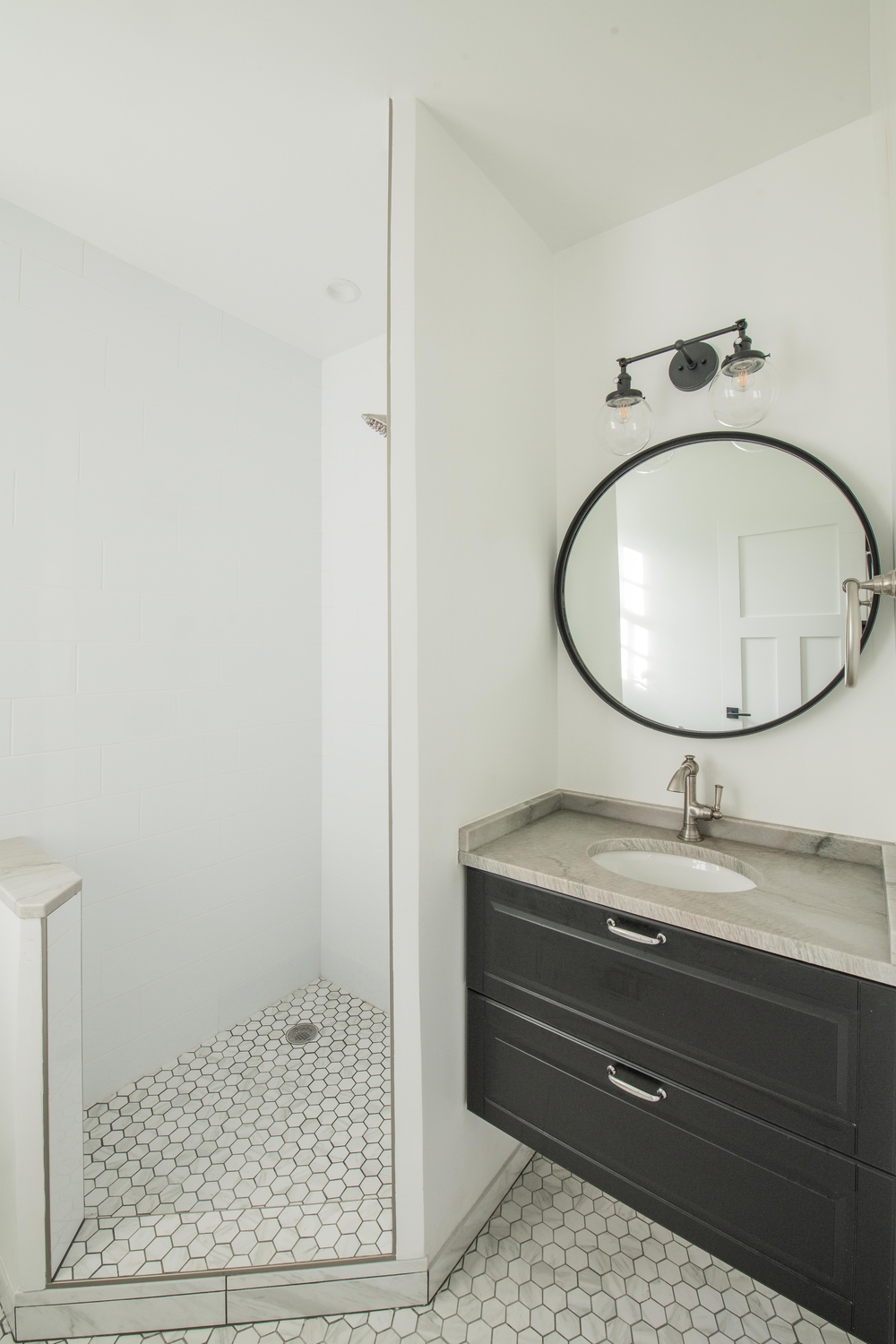
We love the contrasting colors of the floating vanity and mirror, but we love how the white hexagon tiles contrast against the maple hardwood floor even more!
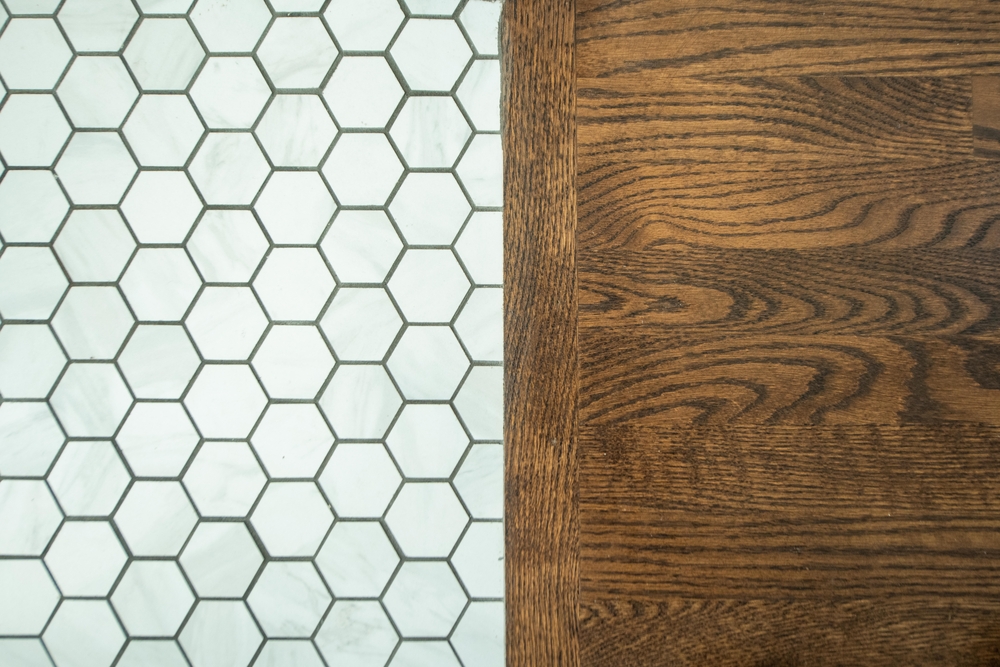
Other updates included repainting, the addition of a curved mantle above the fireplace, and updates to the office space. The color scheme of this gorgeous remodel makes anyone feel cool, calm, and collected when they step into this space. We were happy to have made our clients’ wishes come true with this welcoming open floor plan while still staying true to the integrity of this wonderful Oak Park home.
Call Arete’ Renovators at 773-610-4551 to discuss your Chicagoland home remodeling ideas with our designers. We have been building and remodeling homes and condos in Chicago and the surrounding area since 2012. Contact us for before and after house renovation photos from our Chicago renovation projects.